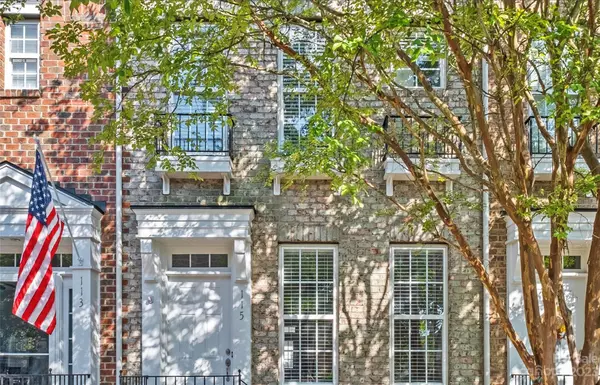$335,000
$335,000
For more information regarding the value of a property, please contact us for a free consultation.
2 Beds
3 Baths
1,198 SqFt
SOLD DATE : 09/13/2023
Key Details
Sold Price $335,000
Property Type Townhouse
Sub Type Townhouse
Listing Status Sold
Purchase Type For Sale
Square Footage 1,198 sqft
Price per Sqft $279
Subdivision Morrison Plantation
MLS Listing ID 4048145
Sold Date 09/13/23
Bedrooms 2
Full Baths 2
Half Baths 1
HOA Fees $125/mo
HOA Y/N 1
Abv Grd Liv Area 1,198
Year Built 2003
Lot Dimensions 16*90
Property Description
Renovated in 2022, this Morrison Plantation townhome boasts two bedrooms & 2 1/2 baths. It features a prime location w/ close proximity to various restaurants, exercise facilities & supermarkets. The kitchen has been completely updated w/ Quartz countertops, brand new cabinets, new subway backsplash, large sink & modern stainless-steel appliances including a new dishwasher, new microwave, and new gas oven. The dining room includes additional wainscoting cabinets w/ Quartz counter space for additional storage. Throughout the townhome, you'll find stylish LVP flooring on both levels & lighting equipped w/ Wifi-enabled dimmer switches. All bathrooms have been renovated w/ new toilets, new vanities featuring marble counters, & trendy lighting fixtures. The backyard is fenced & leads to a One & Half-Car Garage. The neighborhood offers a private park & a dedicated dog park. There is ample storage w/ a Barn Door & upstairs laundry. The recent renovations make this feels like a new home.
Location
State NC
County Iredell
Building/Complex Name Meeting Street Townhomes
Zoning CM
Interior
Interior Features Attic Stairs Pulldown, Open Floorplan
Heating Forced Air, Natural Gas
Cooling Ceiling Fan(s), Central Air
Flooring Carpet, Vinyl
Fireplace false
Appliance Dishwasher, Disposal, Electric Oven, Electric Range, Gas Range, Gas Water Heater, Microwave, Refrigerator
Exterior
Garage Spaces 1.0
Fence Back Yard, Fenced, Privacy
Community Features Dog Park, Picnic Area, Recreation Area, Sidewalks, Street Lights
Utilities Available Cable Available, Electricity Connected, Gas, Underground Power Lines, Underground Utilities
Garage true
Building
Lot Description Level, Private
Foundation Slab
Sewer Public Sewer
Water City
Level or Stories Two
Structure Type Brick Full, Vinyl
New Construction false
Schools
Elementary Schools Lake Norman
Middle Schools Lakeshore
High Schools Lake Norman
Others
HOA Name CSI
Senior Community false
Restrictions Architectural Review,Subdivision
Acceptable Financing Cash, Conventional
Listing Terms Cash, Conventional
Special Listing Condition None
Read Less Info
Want to know what your home might be worth? Contact us for a FREE valuation!

Our team is ready to help you sell your home for the highest possible price ASAP
© 2024 Listings courtesy of Canopy MLS as distributed by MLS GRID. All Rights Reserved.
Bought with Suzi Wolford • Exit Realty Elite Properties

"My job is to find and attract mastery-based agents to the office, protect the culture, and make sure everyone is happy! "






