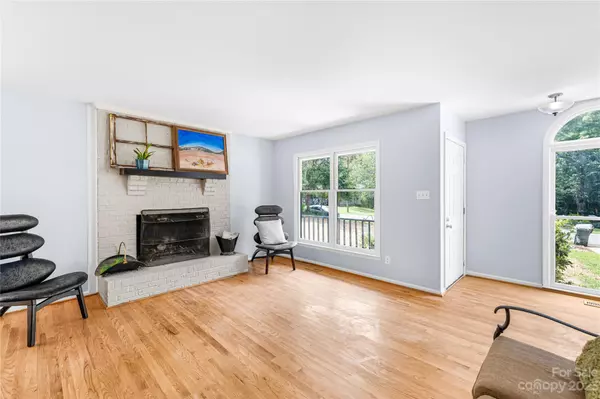$329,000
$329,000
For more information regarding the value of a property, please contact us for a free consultation.
3 Beds
3 Baths
1,827 SqFt
SOLD DATE : 09/13/2023
Key Details
Sold Price $329,000
Property Type Single Family Home
Sub Type Single Family Residence
Listing Status Sold
Purchase Type For Sale
Square Footage 1,827 sqft
Price per Sqft $180
Subdivision Huntington Forest
MLS Listing ID 4056104
Sold Date 09/13/23
Bedrooms 3
Full Baths 2
Half Baths 1
Construction Status Completed
Abv Grd Liv Area 1,827
Year Built 1986
Lot Size 0.430 Acres
Acres 0.43
Lot Dimensions 110x1640110x175
Property Description
Welcome home to this modern Farmhouse with newer genuine hardwood floors on main level /real pine hardwood floors added upstairs.This updated three bedroom, 2.5 bath, open concept is ready for it new owners in the convenient Huntington Forest neighborhood. Exterior just painted with custom design colors, popcorn ceilings removed, interior freshly painted with a neutral white with some custom touches. New hvac in the upstairs. Newly added outdoor space with huge fire pit , a covered pergola area for entertaining. Extra large laundry area and office/flex space that offers custom stone floors. This home has a huge yard with the back having some privacy fencing and just professionally graded and seeded. There is also a storage building and a small chicken coop if you desire a few chickens. New hvac upstairs and main level serviced with new thermostats. Chefs kitchen offer newer all wood cabinets with soft close and new granite and butcher block counter tops. New locks. Newer plumbing.
Location
State NC
County Gaston
Zoning R2
Interior
Interior Features Attic Other, Pantry
Heating Central, Other - See Remarks
Cooling Central Air, Heat Pump
Flooring Vinyl, Wood, Other - See Remarks
Fireplaces Type Living Room, Wood Burning
Fireplace true
Appliance Dishwasher, Gas Cooktop, Gas Oven
Exterior
Exterior Feature Fire Pit
Fence Back Yard
Roof Type Composition
Garage false
Building
Foundation Crawl Space
Sewer Public Sewer
Water City
Level or Stories Two
Structure Type Hardboard Siding
New Construction false
Construction Status Completed
Schools
Elementary Schools Unspecified
Middle Schools Unspecified
High Schools Unspecified
Others
Senior Community false
Restrictions Livestock Restriction
Acceptable Financing Cash, Conventional, FHA, VA Loan
Listing Terms Cash, Conventional, FHA, VA Loan
Special Listing Condition None
Read Less Info
Want to know what your home might be worth? Contact us for a FREE valuation!

Our team is ready to help you sell your home for the highest possible price ASAP
© 2024 Listings courtesy of Canopy MLS as distributed by MLS GRID. All Rights Reserved.
Bought with Jessica Withers • United Real Estate-Queen City

"My job is to find and attract mastery-based agents to the office, protect the culture, and make sure everyone is happy! "






