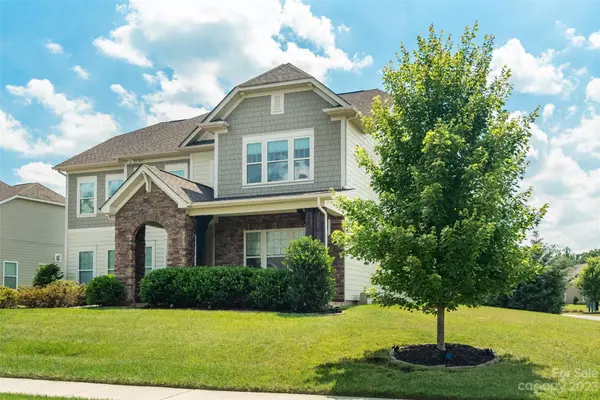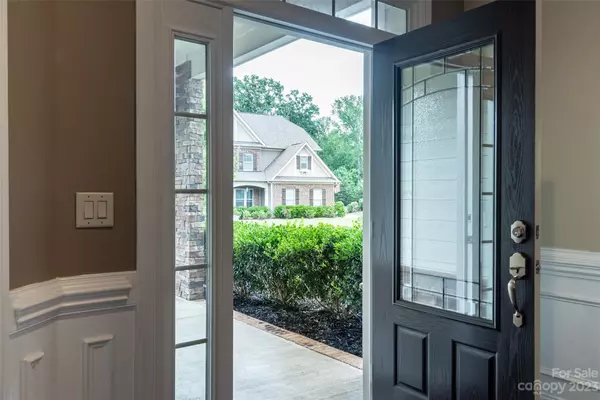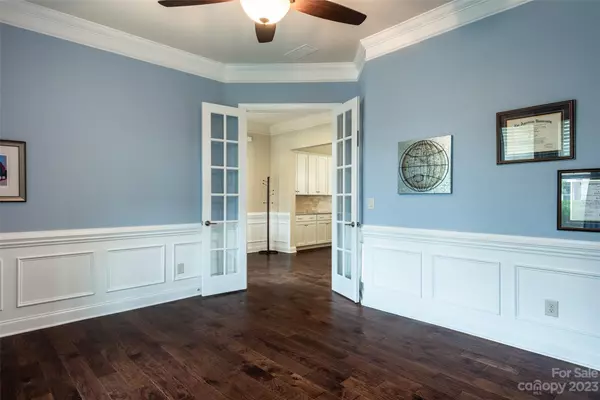$760,500
$775,000
1.9%For more information regarding the value of a property, please contact us for a free consultation.
4 Beds
4 Baths
3,734 SqFt
SOLD DATE : 09/08/2023
Key Details
Sold Price $760,500
Property Type Single Family Home
Sub Type Single Family Residence
Listing Status Sold
Purchase Type For Sale
Square Footage 3,734 sqft
Price per Sqft $203
Subdivision Adelaide Estates
MLS Listing ID 4045858
Sold Date 09/08/23
Style Traditional
Bedrooms 4
Full Baths 3
Half Baths 1
Construction Status Completed
HOA Fees $54/ann
HOA Y/N 1
Abv Grd Liv Area 3,734
Year Built 2017
Lot Size 0.497 Acres
Acres 0.497
Lot Dimensions 43x71x17x92x144x39x244
Property Description
A rare find in the desirable Adelaide Estates Subdivision is this Bonterra built beauty. The home has the hard to find primary on the first floor, 3 spacious bedrooms upstairs, 3 full and one-half bathrooms, ten-foot ceilings on the first floor, nine-foot ceilings on the second floor, an enclosed back patio, and over 800 square feet of garage space in the three-car attached garage. Be ready to be impressed when you walk up to the rocking chair front porch and through the glass front door into a bright entry hall. The bright and open kitchen has a gourmet set up with double ovens, built in microwave, large center island, and cabinets for days. The hardwoods complete most of the first-floor spaces and that includes the large great room with a gas fireplace. The TV above the fireplace will convey with the home. The enclosed patio off the great room is great for entertaining and shows off the large flat backyard with a tree line to admire. Put this home on the top of your list!
Location
State NC
County Union
Zoning Res
Rooms
Main Level Bedrooms 1
Interior
Interior Features Attic Stairs Pulldown, Drop Zone, Entrance Foyer, Kitchen Island, Open Floorplan, Pantry, Tray Ceiling(s), Walk-In Closet(s), Walk-In Pantry
Heating ENERGY STAR Qualified Equipment, Forced Air, Heat Pump, Natural Gas
Cooling Central Air, ENERGY STAR Qualified Equipment
Flooring Carpet, Hardwood, Tile
Fireplaces Type Great Room
Fireplace true
Appliance Dishwasher, Disposal, Double Oven, Exhaust Hood, Gas Cooktop, Microwave, Plumbed For Ice Maker, Refrigerator, Wall Oven
Exterior
Exterior Feature In-Ground Irrigation
Garage Spaces 3.0
Community Features Pond, Sidewalks, Street Lights
Utilities Available Cable Available, Cable Connected, Electricity Connected, Gas, Underground Power Lines, Underground Utilities
Roof Type Shingle
Garage true
Building
Lot Description Corner Lot, Cul-De-Sac, Level, Wooded
Foundation Slab
Builder Name Bonterra Builders
Sewer County Sewer
Water County Water
Architectural Style Traditional
Level or Stories Two
Structure Type Hardboard Siding, Stone Veneer
New Construction false
Construction Status Completed
Schools
Elementary Schools Wesley Chapel
Middle Schools Weddington
High Schools Weddington
Others
HOA Name Braesael Management LLC
Senior Community false
Restrictions Architectural Review
Acceptable Financing Cash, Conventional, VA Loan
Listing Terms Cash, Conventional, VA Loan
Special Listing Condition None
Read Less Info
Want to know what your home might be worth? Contact us for a FREE valuation!

Our team is ready to help you sell your home for the highest possible price ASAP
© 2024 Listings courtesy of Canopy MLS as distributed by MLS GRID. All Rights Reserved.
Bought with Rhonda Taylor • Redfin Corporation

"My job is to find and attract mastery-based agents to the office, protect the culture, and make sure everyone is happy! "






