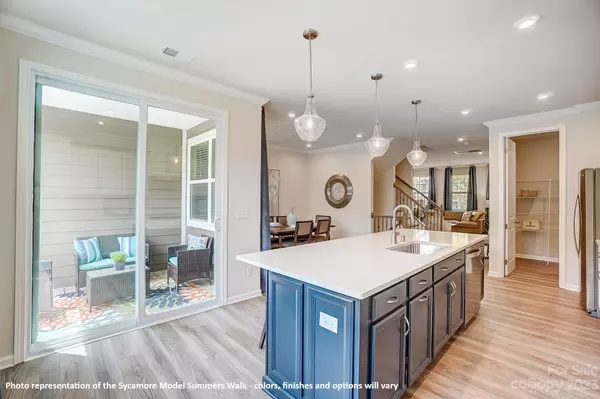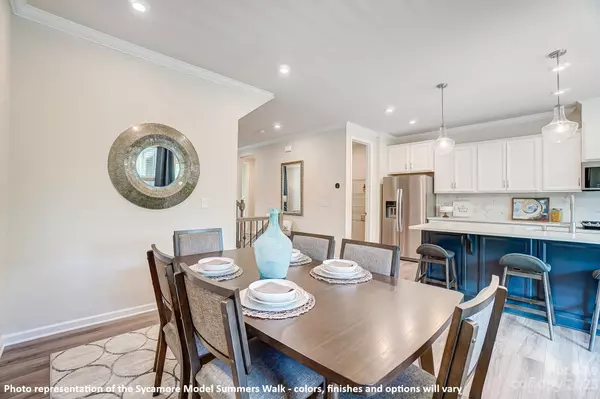$454,823
$456,053
0.3%For more information regarding the value of a property, please contact us for a free consultation.
4 Beds
4 Baths
2,049 SqFt
SOLD DATE : 09/05/2023
Key Details
Sold Price $454,823
Property Type Townhouse
Sub Type Townhouse
Listing Status Sold
Purchase Type For Sale
Square Footage 2,049 sqft
Price per Sqft $221
Subdivision Summers Walk
MLS Listing ID 4041489
Sold Date 09/05/23
Style Traditional
Bedrooms 4
Full Baths 3
Half Baths 1
Construction Status Under Construction
HOA Fees $152/mo
HOA Y/N 1
Abv Grd Liv Area 2,049
Year Built 2022
Property Description
New Townhome in the desirable community of Summers Walk, Town of Davidson. New construction townhome (4 BR/3.5 BA) includes oversized 2-car attached garage, guest suite w/full bath on ground floor, 2nd floor covered balcony, beautifully upgraded kitchen, & great storage space. The Summers Walk community offers an abundance of amenities including large swimming pool w/water feature, clubhouse, playground, & greenspace. Walking trails throughout community connect to West Branch Nature Trail & the 90-acre West Branch Nature Preserve bordering the north side of the community. This nature trail gives the Summers Walk community direct access to the towns many greenways, nature trails, bike lanes, parks, Davidson College, & Downtown Davidson! Perfect way to enjoy the outdoors & all the amenities of The Town of Davidson. - Up to 6% incentive for closing cost, prepaids, and rate buydown with use of preferred lender. Contract must be written by 07/31/23 with home closing by 08/31/23.
Location
State NC
County Mecklenburg
Building/Complex Name Summers Walk
Zoning VIP
Rooms
Main Level Bedrooms 1
Interior
Interior Features Attic Stairs Pulldown, Breakfast Bar, Drop Zone, Entrance Foyer, Kitchen Island, Open Floorplan, Tray Ceiling(s), Walk-In Closet(s), Walk-In Pantry
Heating Zoned
Cooling Zoned
Flooring Carpet, Tile, Vinyl
Appliance Dishwasher, Disposal, Electric Range, Electric Water Heater, Exhaust Fan, Microwave, Plumbed For Ice Maker
Exterior
Exterior Feature Lawn Maintenance
Garage Spaces 2.0
Community Features Clubhouse, Outdoor Pool, Playground, Sidewalks, Street Lights, Walking Trails
Garage true
Building
Foundation Slab
Builder Name Mattamy Homes
Sewer Public Sewer
Water City
Architectural Style Traditional
Level or Stories Three
Structure Type Brick Partial, Fiber Cement
New Construction true
Construction Status Under Construction
Schools
Elementary Schools Davidson K-8
Middle Schools Davidson K-8
High Schools William Amos Hough
Others
HOA Name Community Association Management Services
Senior Community false
Special Listing Condition None
Read Less Info
Want to know what your home might be worth? Contact us for a FREE valuation!

Our team is ready to help you sell your home for the highest possible price ASAP
© 2025 Listings courtesy of Canopy MLS as distributed by MLS GRID. All Rights Reserved.
Bought with Allyson Dixon • Savvy + Co Real Estate
"My job is to find and attract mastery-based agents to the office, protect the culture, and make sure everyone is happy! "






