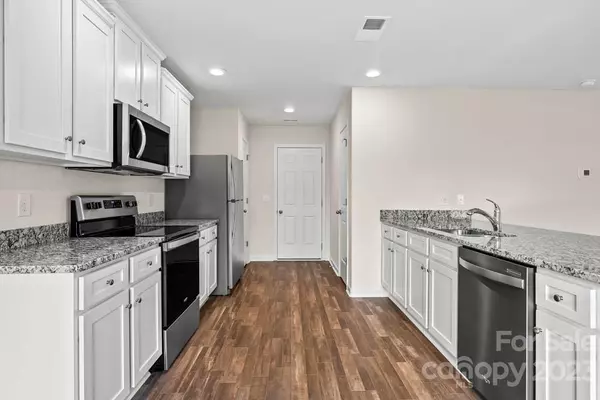$326,900
$326,900
For more information regarding the value of a property, please contact us for a free consultation.
3 Beds
3 Baths
2,025 SqFt
SOLD DATE : 09/01/2023
Key Details
Sold Price $326,900
Property Type Single Family Home
Sub Type Single Family Residence
Listing Status Sold
Purchase Type For Sale
Square Footage 2,025 sqft
Price per Sqft $161
Subdivision Knightsbridge
MLS Listing ID 4047331
Sold Date 09/01/23
Bedrooms 3
Full Baths 2
Half Baths 1
Construction Status Under Construction
HOA Fees $25/ann
HOA Y/N 1
Abv Grd Liv Area 2,025
Year Built 2023
Lot Size 10,454 Sqft
Acres 0.24
Property Description
The open floor plan is ideal for growing families and perfect for entertaining. Enjoy beautiful granite counters, Whirlpool stainless steel appliances included - refrigerator, dishwasher, oven and microwave. An amazing primary suite that is a must see! Plenty of room for a sitting area to relax in - have fun with all you can do to make it your private sanctuary. Vaulted ceiling and private bath and 2 walk-in closets will have you jumping to move in! Attached 2 car garage and garage door opener. Enjoy our neighborhood park and our dog park,
Location
State SC
County Chester
Zoning R
Interior
Interior Features Attic Stairs Pulldown, Breakfast Bar, Cable Prewire, Entrance Foyer, Open Floorplan, Pantry, Vaulted Ceiling(s), Walk-In Closet(s)
Heating Heat Pump
Cooling Ceiling Fan(s), Central Air, Heat Pump
Flooring Carpet, Vinyl
Fireplace false
Appliance Disposal, Electric Oven, Electric Water Heater, ENERGY STAR Qualified Dishwasher, ENERGY STAR Qualified Light Fixtures, ENERGY STAR Qualified Refrigerator, Microwave, Plumbed For Ice Maker
Exterior
Garage Spaces 2.0
Community Features Dog Park, Picnic Area, Playground, Sidewalks, Street Lights
Utilities Available Cable Available, Fiber Optics, Underground Power Lines, Underground Utilities, Wired Internet Available
Garage true
Building
Foundation Slab
Sewer Public Sewer
Water City
Level or Stories Two
Structure Type Vinyl
New Construction true
Construction Status Under Construction
Schools
Elementary Schools Lewisville
Middle Schools Lewisville
High Schools Lewisville
Others
HOA Name American Property Assoc.
Senior Community false
Acceptable Financing Cash, Conventional, FHA, USDA Loan, VA Loan
Listing Terms Cash, Conventional, FHA, USDA Loan, VA Loan
Special Listing Condition None
Read Less Info
Want to know what your home might be worth? Contact us for a FREE valuation!

Our team is ready to help you sell your home for the highest possible price ASAP
© 2024 Listings courtesy of Canopy MLS as distributed by MLS GRID. All Rights Reserved.
Bought with Non Member • MLS Administration

"My job is to find and attract mastery-based agents to the office, protect the culture, and make sure everyone is happy! "






