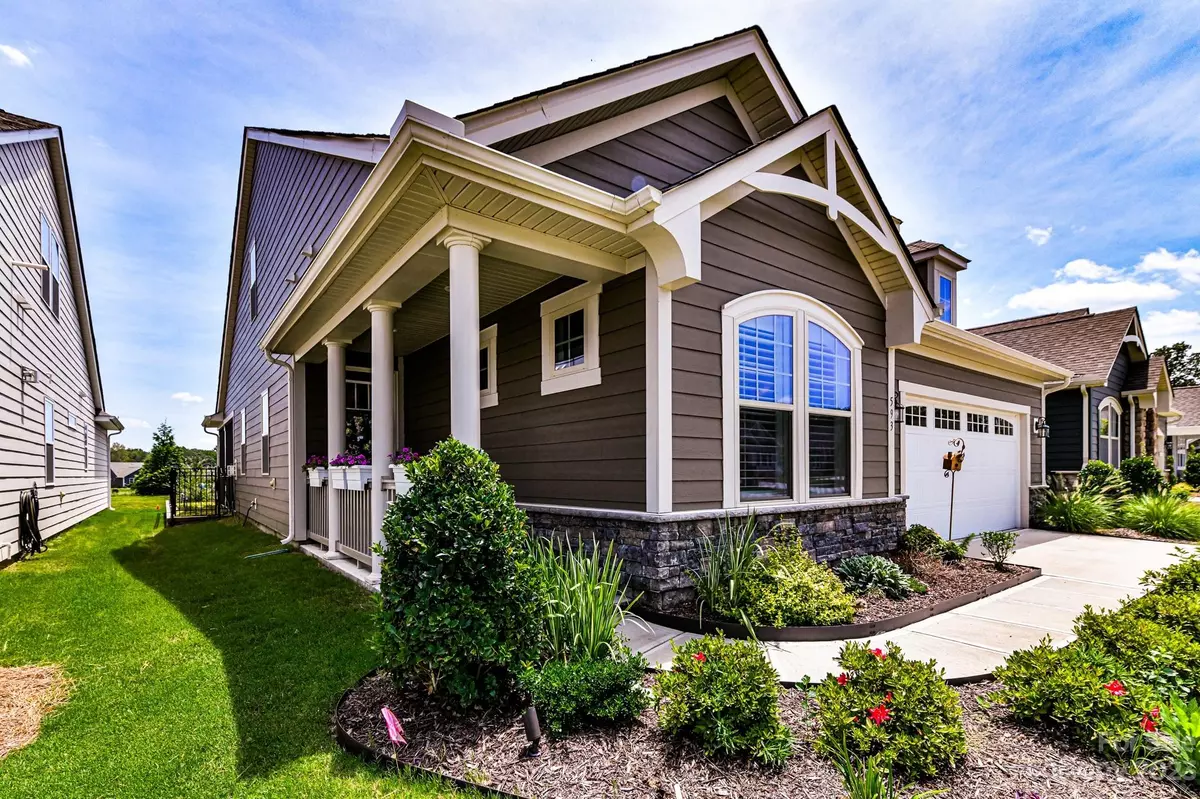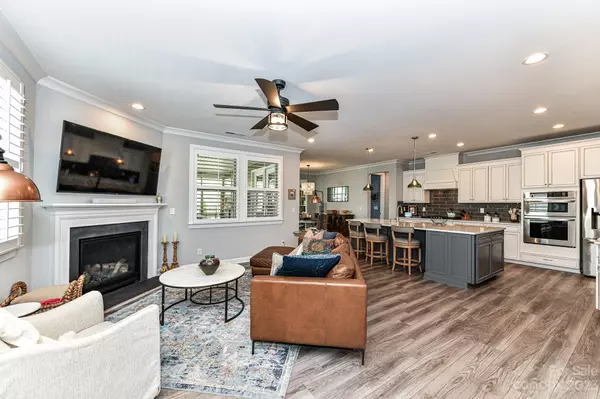$595,000
$595,000
For more information regarding the value of a property, please contact us for a free consultation.
3 Beds
4 Baths
2,559 SqFt
SOLD DATE : 08/29/2023
Key Details
Sold Price $595,000
Property Type Single Family Home
Sub Type Single Family Residence
Listing Status Sold
Purchase Type For Sale
Square Footage 2,559 sqft
Price per Sqft $232
Subdivision Cadence
MLS Listing ID 4050038
Sold Date 08/29/23
Bedrooms 3
Full Baths 3
Half Baths 1
HOA Fees $203/mo
HOA Y/N 1
Abv Grd Liv Area 2,559
Year Built 2021
Lot Size 5,662 Sqft
Acres 0.13
Property Description
Lovely 1.5 story home with upgrades that will please the most selective buyer. Open kitchen with grand center island, gas cooktop, white glazed cabinets, wooded hood, tile backsplash and an exceptionally large walk-in pantry. Main level primary suite with crown moulding, sits on the back of the home for lots of light & plenty of privacy. Sitting room just off the dining area is perfect for reading your favorite book and enjoying your morning coffee. Relax on the oversized screened porch or enjoy the paved patio just beyond, that's complete with a retractable awning for those hot summer days. The fenced yard surrounds "English-like" garden areas and view of the natural woods just beyond. Seller has added lots of native plants and trees along the fence as well. Plantation shutters and upgraded lighting! Upstairs you'll find a large bonus room complete with a wet bar, under cabinet lighting and space for a wine fridge & microwave. Nothing about this home will disappoint!
Location
State SC
County York
Zoning R
Rooms
Main Level Bedrooms 2
Interior
Interior Features Attic Walk In
Heating Central
Cooling Central Air
Flooring Carpet, Tile, Vinyl, Wood
Fireplaces Type Family Room
Fireplace true
Appliance Dishwasher, Gas Cooktop, Microwave, Wall Oven
Exterior
Exterior Feature In-Ground Irrigation, Lawn Maintenance
Garage Spaces 2.0
Fence Full
Community Features Dog Park, Outdoor Pool, Recreation Area, Sidewalks, Walking Trails
Utilities Available Cable Available, Electricity Connected, Gas, Phone Connected, Underground Power Lines, Underground Utilities
Roof Type Shingle
Garage true
Building
Lot Description Level
Foundation Slab
Builder Name Mattamy
Sewer Public Sewer
Water City
Level or Stories One and One Half
Structure Type Fiber Cement, Stone
New Construction false
Schools
Elementary Schools Gold Hill
Middle Schools Gold Hill
High Schools Fort Mill
Others
HOA Name Red Rocket
Senior Community false
Restrictions Architectural Review,Livestock Restriction
Acceptable Financing Cash, Conventional, FHA, VA Loan
Listing Terms Cash, Conventional, FHA, VA Loan
Special Listing Condition None
Read Less Info
Want to know what your home might be worth? Contact us for a FREE valuation!

Our team is ready to help you sell your home for the highest possible price ASAP
© 2024 Listings courtesy of Canopy MLS as distributed by MLS GRID. All Rights Reserved.
Bought with Anthony Canterberry • EXP Realty LLC Ballantyne

"My job is to find and attract mastery-based agents to the office, protect the culture, and make sure everyone is happy! "






