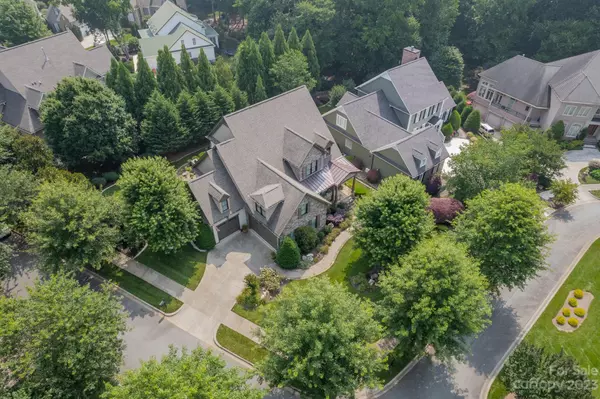$1,150,000
$1,175,000
2.1%For more information regarding the value of a property, please contact us for a free consultation.
4 Beds
4 Baths
3,517 SqFt
SOLD DATE : 08/29/2023
Key Details
Sold Price $1,150,000
Property Type Single Family Home
Sub Type Single Family Residence
Listing Status Sold
Purchase Type For Sale
Square Footage 3,517 sqft
Price per Sqft $326
Subdivision River Run
MLS Listing ID 4044877
Sold Date 08/29/23
Bedrooms 4
Full Baths 3
Half Baths 1
Construction Status Completed
HOA Fees $66/ann
HOA Y/N 1
Abv Grd Liv Area 3,517
Year Built 2011
Lot Size 0.270 Acres
Acres 0.27
Property Description
Updated, unique River Run home welcomes you with board & batten entry, tray ceiling dining room, gourmet brick and shiplap kitchen, quartz counters, overhead lights, stainless steel appliances, wall ovens, farm sink and breakfast area. A beam and shiplap great room boasts built-ins and stone fireplace. Main floor owners suite has wood accent wall, tray ceiling & designer closet. Updated en-suite bath has wood dual vanity, toilet room w/barn door, freestanding tub and zero entry rimless shower. Upstairs are three bedrooms, two bathrooms, large bonus room & private office w/built-in cabinetry & pocket door. The freshly painted interior is enhanced by wood floors and other luxury finishes, incl. sound system. Tired of the indoors? Step outside any time of year to the porch of your dreams. Watch TV, enjoy another fire and view a superbly landscaped yard w/new fescue lawn. The serene back patio with wood-burning fireplace is perfect for entertaining!
Location
State NC
County Mecklenburg
Zoning PUD
Rooms
Main Level Bedrooms 1
Interior
Interior Features Attic Walk In, Breakfast Bar, Built-in Features, Cable Prewire, Drop Zone, Entrance Foyer, Garden Tub, Kitchen Island, Open Floorplan, Tray Ceiling(s), Walk-In Closet(s)
Heating Forced Air, Natural Gas
Cooling Central Air
Flooring Carpet, Tile, Wood
Fireplaces Type Great Room, Outside, Porch
Fireplace true
Appliance Dishwasher, Disposal, Double Oven, Gas Cooktop, Microwave, Tankless Water Heater, Wall Oven
Exterior
Exterior Feature Gas Grill
Garage Spaces 3.0
Community Features Dog Park, Fitness Center, Golf, Lake Access, Outdoor Pool, Playground, Pond, Recreation Area, Sidewalks, Street Lights, Tennis Court(s), Walking Trails
Garage true
Building
Lot Description Corner Lot
Foundation Crawl Space
Sewer Public Sewer
Water City
Level or Stories Two
Structure Type Brick Partial, Fiber Cement, Stone Veneer
New Construction false
Construction Status Completed
Schools
Elementary Schools Davidson K-8
Middle Schools Davidson K-8
High Schools William Amos Hough
Others
HOA Name First Services Residential
Senior Community false
Acceptable Financing Cash, Conventional
Listing Terms Cash, Conventional
Special Listing Condition None
Read Less Info
Want to know what your home might be worth? Contact us for a FREE valuation!

Our team is ready to help you sell your home for the highest possible price ASAP
© 2025 Listings courtesy of Canopy MLS as distributed by MLS GRID. All Rights Reserved.
Bought with Penny Sheppard • EXP Realty LLC Tega Cay
"My job is to find and attract mastery-based agents to the office, protect the culture, and make sure everyone is happy! "






