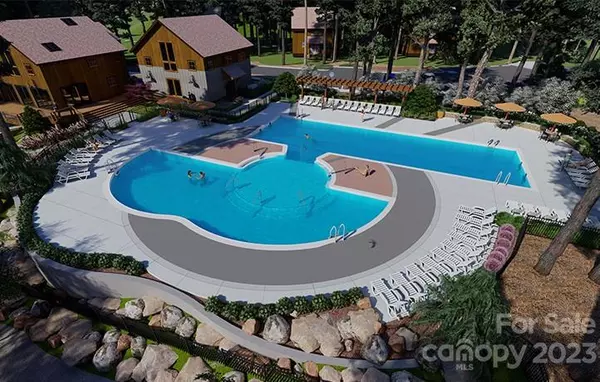$879,000
$908,999
3.3%For more information regarding the value of a property, please contact us for a free consultation.
3 Beds
3 Baths
2,154 SqFt
SOLD DATE : 08/25/2023
Key Details
Sold Price $879,000
Property Type Single Family Home
Sub Type Single Family Residence
Listing Status Sold
Purchase Type For Sale
Square Footage 2,154 sqft
Price per Sqft $408
Subdivision Imagery On Mtn Island
MLS Listing ID 4034720
Sold Date 08/25/23
Style Cottage
Bedrooms 3
Full Baths 2
Half Baths 1
Construction Status Under Construction
HOA Fees $264/mo
HOA Y/N 1
Abv Grd Liv Area 2,154
Year Built 2023
Lot Size 1.700 Acres
Acres 1.7
Lot Dimensions Per Plat
Property Description
PRIVACY, PRIVACY, PRIVACY!!!!! 3 bedroom , plus study , 2 and a half bathrooms , 3 car garage . Ready to move into August 2023 . 10 foot ceiling's , 8 foot doors, quartz throughout, wood floors, lots of extras in this popular Badin plan. 118ft long driveway, home is tucked back into a corner away from other homes. HOME ALSO HAS 126FT OF SHORELINE WITH ACCESS TO THE LAKE!!!
Located in beautiful Imagery on Mountain Island Lake,. Amenities include lawn care, community beach, walking trails, pool, clubhouse, fitness center, yoga studio, art studio, tennis & pickle ball courts, dog park, and more. We also have a full-time Lifestyle Director planning events for the community!
Location
State NC
County Gaston
Zoning RES
Body of Water Mountain Island Lake
Rooms
Basement Exterior Entry, Unfinished, Walk-Out Access
Main Level Bedrooms 3
Interior
Interior Features Cable Prewire, Kitchen Island, Open Floorplan, Pantry, Split Bedroom, Walk-In Closet(s), Walk-In Pantry
Heating Central
Cooling Central Air
Flooring Carpet, Tile, Wood
Fireplaces Type Great Room
Appliance Convection Oven, Dishwasher, Disposal, Double Oven, Electric Water Heater, Gas Cooktop, Microwave
Exterior
Exterior Feature Lawn Maintenance
Garage Spaces 3.0
Community Features Clubhouse, Dog Park, Outdoor Pool, Recreation Area, Sidewalks, Street Lights, Tennis Court(s), Walking Trails
Utilities Available Cable Available, Gas
Waterfront Description Boat Slip – Community, Boat Slip (Lease/License)
View Water
Roof Type Shingle
Garage true
Building
Lot Description Wooded, Waterfront
Foundation Basement, Other - See Remarks
Builder Name Lennar
Sewer Public Sewer
Water City
Architectural Style Cottage
Level or Stories One
Structure Type Hardboard Siding, Stone Veneer
New Construction true
Construction Status Under Construction
Schools
Elementary Schools Unspecified
Middle Schools Unspecified
High Schools Unspecified
Others
HOA Name CAMS
Senior Community false
Special Listing Condition None
Read Less Info
Want to know what your home might be worth? Contact us for a FREE valuation!

Our team is ready to help you sell your home for the highest possible price ASAP
© 2024 Listings courtesy of Canopy MLS as distributed by MLS GRID. All Rights Reserved.
Bought with Lynn Alvarez • The Ally Group Real Estate, LLC

"My job is to find and attract mastery-based agents to the office, protect the culture, and make sure everyone is happy! "






