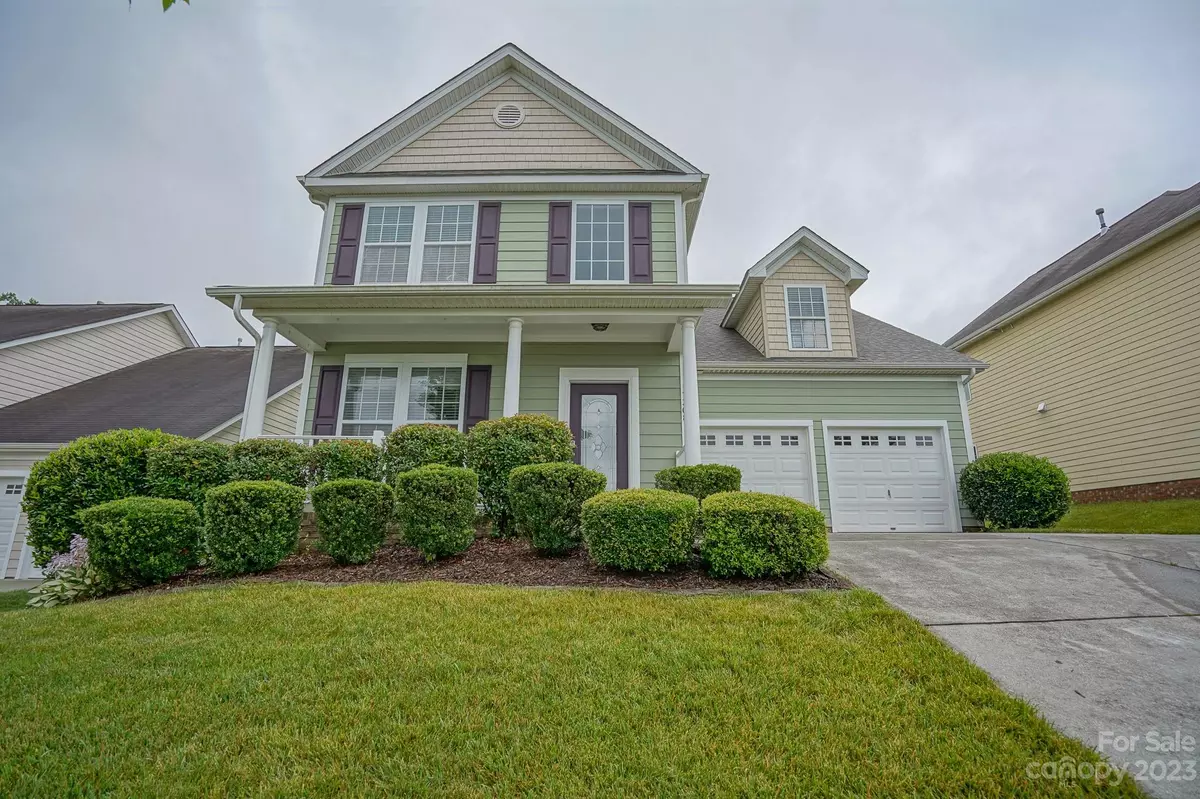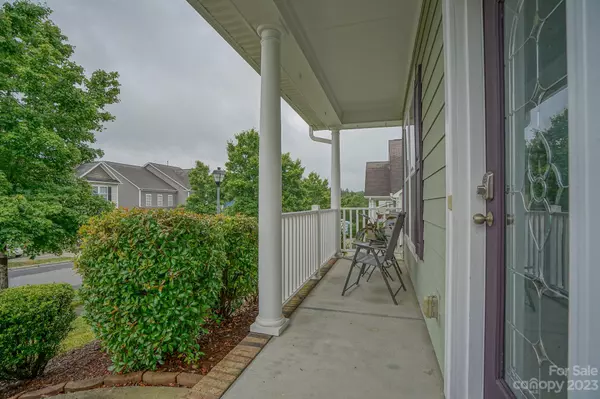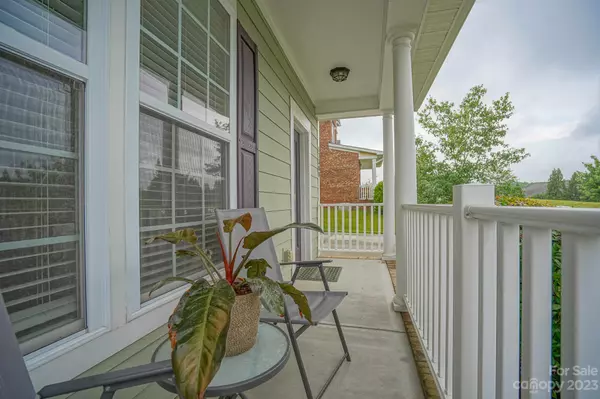$490,000
$499,000
1.8%For more information regarding the value of a property, please contact us for a free consultation.
3 Beds
3 Baths
2,490 SqFt
SOLD DATE : 08/15/2023
Key Details
Sold Price $490,000
Property Type Single Family Home
Sub Type Single Family Residence
Listing Status Sold
Purchase Type For Sale
Square Footage 2,490 sqft
Price per Sqft $196
Subdivision Summers Walk
MLS Listing ID 4042307
Sold Date 08/15/23
Style Traditional
Bedrooms 3
Full Baths 2
Half Baths 1
HOA Fees $78/qua
HOA Y/N 1
Abv Grd Liv Area 2,490
Year Built 2008
Lot Size 9,147 Sqft
Acres 0.21
Property Description
Introducing this stunning home for sale in the charming town of Davidson, NC. This residence showcases remarkable beauty as well as practical design options that cater to a comfortable and convenient lifestyle. Stepping inside, you'll be greeted by an office and dining area flowing to an open and inviting layout that seamlessly combines the kitchen and living room. The kitchen features modern appliances, ample countertop space, and stylish cabinetry. Neutral paint tones throughout the home create a soothing and versatile backdrop, allowing you to personalize the space to suit your style effortlessly. Out back you will find an expansive yard, ideal for outdoor gatherings and entertaining offering endless opportunities for relaxation and fun. Location is key- situated close to neighborhood amenities, you'll have access to the pool, walking trails, and playground within a short walk. Area shopping and dining nestled close by as well! Make this extraordinary house your new home.
Location
State NC
County Mecklenburg
Zoning NG
Interior
Interior Features Attic Walk In, Cable Prewire, Kitchen Island, Pantry, Storage, Tray Ceiling(s), Walk-In Closet(s)
Heating Floor Furnace, Natural Gas
Cooling Central Air, Electric
Flooring Carpet, Tile, Wood
Fireplaces Type Gas Log, Living Room
Fireplace true
Appliance Convection Oven, Dishwasher, Disposal, Electric Oven, Electric Range, Gas Water Heater, Microwave
Exterior
Exterior Feature In-Ground Irrigation
Garage Spaces 2.0
Fence Back Yard, Fenced
Community Features Clubhouse, Outdoor Pool, Picnic Area, Playground, Recreation Area, Sidewalks, Street Lights, Walking Trails
Utilities Available Cable Available, Gas
Waterfront Description None
Garage true
Building
Lot Description Open Lot, Private, Views
Foundation Slab
Sewer Public Sewer
Water City
Architectural Style Traditional
Level or Stories Two
Structure Type Other - See Remarks
New Construction false
Schools
Elementary Schools Davidson K-8
Middle Schools Davidson K-8
High Schools William Amos Hough
Others
HOA Name CAMS
Senior Community false
Acceptable Financing Cash, Conventional, FHA, VA Loan
Listing Terms Cash, Conventional, FHA, VA Loan
Special Listing Condition None
Read Less Info
Want to know what your home might be worth? Contact us for a FREE valuation!

Our team is ready to help you sell your home for the highest possible price ASAP
© 2025 Listings courtesy of Canopy MLS as distributed by MLS GRID. All Rights Reserved.
Bought with Eyla Payzilova • Akin Realty LLC
"My job is to find and attract mastery-based agents to the office, protect the culture, and make sure everyone is happy! "






