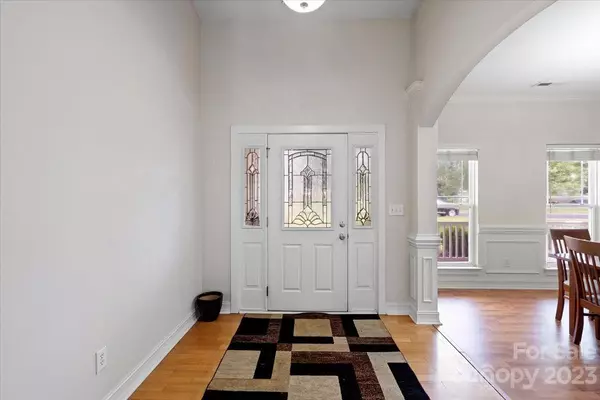$430,000
$425,000
1.2%For more information regarding the value of a property, please contact us for a free consultation.
3 Beds
2 Baths
1,950 SqFt
SOLD DATE : 08/14/2023
Key Details
Sold Price $430,000
Property Type Single Family Home
Sub Type Single Family Residence
Listing Status Sold
Purchase Type For Sale
Square Footage 1,950 sqft
Price per Sqft $220
Subdivision Castle Cliff
MLS Listing ID 4047837
Sold Date 08/14/23
Style Ranch
Bedrooms 3
Full Baths 2
HOA Fees $22/ann
HOA Y/N 1
Abv Grd Liv Area 1,950
Year Built 2005
Lot Size 0.269 Acres
Acres 0.269
Lot Dimensions 68X161X78X162
Property Description
Offer has been verbally accepted, waiting on signatures. This is the home that you have been waiting for! This lovely, well-maintained ranch home in the quaint enclave of Castle Cliff. Wave to your neighbors on your large, Rocking-chair porch. Enter to experience the extremely spacious home, with formal dining room that is open to the large living room with vaulted ceilings. The Primary Suite has a separate sitting area - great for crafts, a dedicated office space, or television room, as well as separate shower and tub. Two other bedrooms and second full bath are on the other side of this home with a split plan. The kitchen includes a breakfast area and leads to the large sunroom. The large and flat yard is fenced, with beautiful landscaping around the fence. The covered patio is great for enjoying those warm nights. Home has a sprinkler system - sold as is, with no known issues. Refrigerator, Washer and Dryer convey. Owner Occupant preferred.
Location
State NC
County Mecklenburg
Zoning R15
Rooms
Main Level Bedrooms 3
Interior
Interior Features Attic Stairs Pulldown, Entrance Foyer, Garden Tub, Pantry, Split Bedroom, Tray Ceiling(s), Vaulted Ceiling(s)
Heating Forced Air, Natural Gas
Cooling Central Air
Flooring Laminate, Linoleum, Vinyl, Wood
Fireplaces Type Gas, Living Room
Fireplace true
Appliance Dishwasher, Disposal, Electric Range, Gas Water Heater, Microwave, Refrigerator, Washer/Dryer
Exterior
Exterior Feature In-Ground Irrigation
Garage Spaces 2.0
Fence Back Yard, Fenced, Privacy, Wood
Community Features Playground
Utilities Available Cable Available, Electricity Connected, Gas
Roof Type Shingle
Garage true
Building
Lot Description Level
Foundation Slab
Sewer Public Sewer
Water City
Architectural Style Ranch
Level or Stories One
Structure Type Stone Veneer, Vinyl
New Construction false
Schools
Elementary Schools Unspecified
Middle Schools Unspecified
High Schools Unspecified
Others
HOA Name Castle Cliff HOA - Ken Kimble
Senior Community false
Restrictions Other - See Remarks
Acceptable Financing Cash, Conventional, FHA, VA Loan
Listing Terms Cash, Conventional, FHA, VA Loan
Special Listing Condition None
Read Less Info
Want to know what your home might be worth? Contact us for a FREE valuation!

Our team is ready to help you sell your home for the highest possible price ASAP
© 2024 Listings courtesy of Canopy MLS as distributed by MLS GRID. All Rights Reserved.
Bought with Wasef Mohammad • RE/MAX Executive

"My job is to find and attract mastery-based agents to the office, protect the culture, and make sure everyone is happy! "






