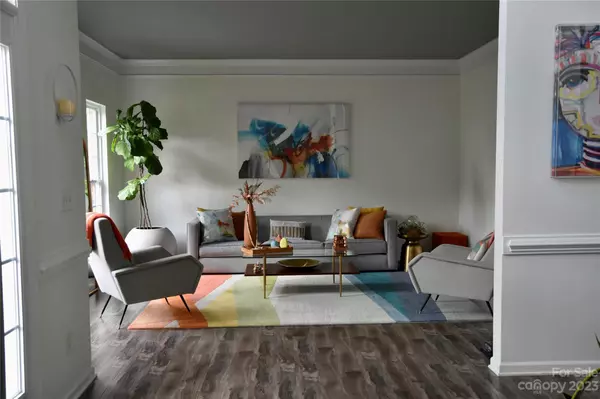$560,000
$565,000
0.9%For more information regarding the value of a property, please contact us for a free consultation.
4 Beds
3 Baths
3,060 SqFt
SOLD DATE : 08/07/2023
Key Details
Sold Price $560,000
Property Type Single Family Home
Sub Type Single Family Residence
Listing Status Sold
Purchase Type For Sale
Square Footage 3,060 sqft
Price per Sqft $183
Subdivision Weddington Ridge
MLS Listing ID 4043599
Sold Date 08/07/23
Bedrooms 4
Full Baths 2
Half Baths 1
HOA Fees $59/qua
HOA Y/N 1
Abv Grd Liv Area 3,060
Year Built 2003
Lot Size 0.260 Acres
Acres 0.26
Property Description
Gorgeous Matthews home conveniently located in desirable Weddington Ridge. This lovely home is nestled at the end of a quiet cul de sac with a private rear yard backing up to wooded area. Enjoy the large deck overlooking the private backyard. Owners have completed extensive renovations including kitchen cabinets,quartz island & counter tops, backsplash, ss appliances, new LVP flooring throughout the majority of the home, renovated powder room and guest bath including shower, tile, toilets, vanities & fixtures. Neutrally painted. Home includes an electric Husqvarna robotic lawn mower system & ring doorbell camera with two cameras for added security. Garage is heated/cooled w separate system. Google fiber is available in the community. Seller is offering a one year home warranty to be paid at closing. Roof was replaced in 2020. Home has a transferable termite bond with Killingsworth.
Highly rated Socrates Academy & Union Day charter schools are located in close proximity.
Location
State NC
County Mecklenburg
Zoning R3
Interior
Interior Features Attic Stairs Pulldown, Cable Prewire, Drop Zone, Garden Tub, Kitchen Island, Open Floorplan
Heating Central, Forced Air, Natural Gas
Cooling Ceiling Fan(s), Central Air, Zoned
Flooring Carpet, Tile, Wood
Appliance Convection Oven, Dishwasher, Disposal, Double Oven, Electric Cooktop, Electric Range, Exhaust Hood, Gas Water Heater, Microwave, Plumbed For Ice Maker, Self Cleaning Oven
Exterior
Fence Back Yard, Wood
Community Features Clubhouse, Outdoor Pool
Utilities Available Cable Available, Electricity Connected, Gas, Phone Connected, Satellite Internet Available
Roof Type Shingle
Garage true
Building
Lot Description Cul-De-Sac, Private, Wooded
Foundation Crawl Space
Sewer Public Sewer
Water City
Level or Stories Two
Structure Type Brick Partial, Vinyl
New Construction false
Schools
Elementary Schools Matthews
Middle Schools Crestdale
High Schools Butler
Others
Senior Community false
Restrictions Architectural Review
Special Listing Condition None
Read Less Info
Want to know what your home might be worth? Contact us for a FREE valuation!

Our team is ready to help you sell your home for the highest possible price ASAP
© 2024 Listings courtesy of Canopy MLS as distributed by MLS GRID. All Rights Reserved.
Bought with Kiwan Bigelow • EXP Realty LLC Ballantyne

"My job is to find and attract mastery-based agents to the office, protect the culture, and make sure everyone is happy! "






