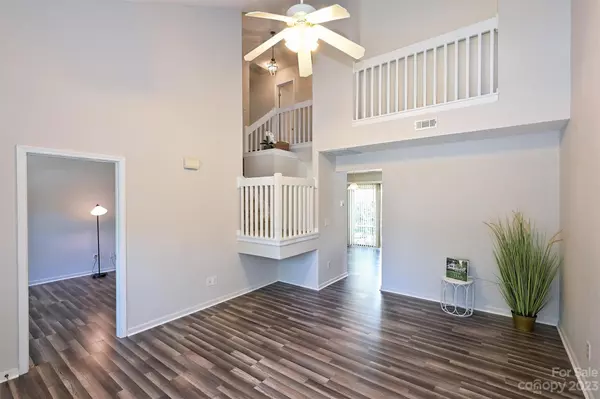$270,500
$265,000
2.1%For more information regarding the value of a property, please contact us for a free consultation.
3 Beds
3 Baths
1,399 SqFt
SOLD DATE : 08/03/2023
Key Details
Sold Price $270,500
Property Type Townhouse
Sub Type Townhouse
Listing Status Sold
Purchase Type For Sale
Square Footage 1,399 sqft
Price per Sqft $193
Subdivision Holly Ridge
MLS Listing ID 4044404
Sold Date 08/03/23
Style Transitional
Bedrooms 3
Full Baths 2
Half Baths 1
Construction Status Completed
HOA Fees $210/mo
HOA Y/N 1
Abv Grd Liv Area 1,399
Year Built 2005
Lot Size 2,265 Sqft
Acres 0.052
Property Description
Incredible opportunity to own this fabulous end unit townhome featuring brand new vinyl plank floors on the main level, spacious living room with vaulted ceiling, and large kitchen with stainless steel appliances, pantry, breakfast bar, and sunny dining area! The primary bedroom is located on the lower level with an en-suite bath and laundry room. Two bedrooms and large hall bath on the upper level complete the floor plan of this fine home! Freshly painted neutral decor, decorative landing heading up the stairs and ceiling fans in the living room and primary bedroom enable you to move right in and make this home your own! Enjoy your morning coffee on the covered front porch and relax on your private back patio with outdoor storage closet. The Holly Ridge community features a clubhouse, beautiful outdoor pool, and wading pool. Conveniently located near I-77 and I-485, this townhome offers easy access to the city while living in a scenic tree-lined community close to everything!
Location
State NC
County Mecklenburg
Building/Complex Name Holly Ridge
Zoning R12MFCD
Rooms
Main Level Bedrooms 1
Interior
Interior Features Breakfast Bar, Pantry, Vaulted Ceiling(s), Walk-In Closet(s)
Heating Central, Floor Furnace, Forced Air
Cooling Ceiling Fan(s), Central Air
Flooring Carpet, Vinyl
Fireplace false
Appliance Dishwasher, Disposal, Electric Oven, Exhaust Fan, Microwave, Plumbed For Ice Maker, Self Cleaning Oven
Exterior
Exterior Feature Other - See Remarks
Community Features Clubhouse, Outdoor Pool, Sidewalks, Street Lights
Utilities Available Cable Available
Garage false
Building
Lot Description End Unit
Foundation Slab
Sewer Public Sewer
Water City
Architectural Style Transitional
Level or Stories Two
Structure Type Brick Partial, Vinyl
New Construction false
Construction Status Completed
Schools
Elementary Schools Long Creek
Middle Schools Francis Bradley
High Schools Hopewell
Others
HOA Name Kuester Management Group
Senior Community false
Restrictions Subdivision
Acceptable Financing Cash, Conventional, FHA, VA Loan
Listing Terms Cash, Conventional, FHA, VA Loan
Special Listing Condition None
Read Less Info
Want to know what your home might be worth? Contact us for a FREE valuation!

Our team is ready to help you sell your home for the highest possible price ASAP
© 2024 Listings courtesy of Canopy MLS as distributed by MLS GRID. All Rights Reserved.
Bought with Melissa Sanchez • Allen Tate Lake Norman

"My job is to find and attract mastery-based agents to the office, protect the culture, and make sure everyone is happy! "






