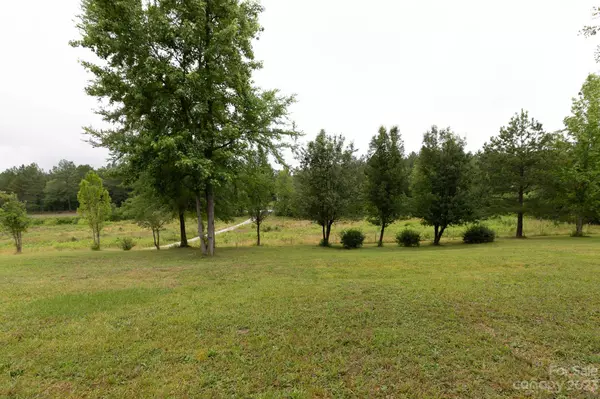$485,000
$485,000
For more information regarding the value of a property, please contact us for a free consultation.
5 Beds
4 Baths
2,943 SqFt
SOLD DATE : 07/28/2023
Key Details
Sold Price $485,000
Property Type Single Family Home
Sub Type Single Family Residence
Listing Status Sold
Purchase Type For Sale
Square Footage 2,943 sqft
Price per Sqft $164
MLS Listing ID 4042347
Sold Date 07/28/23
Style Traditional
Bedrooms 5
Full Baths 4
Abv Grd Liv Area 2,943
Year Built 2006
Lot Size 3.000 Acres
Acres 3.0
Property Description
Are you looking for a country setting, but don’t want to live too far away from things? Well, you’re in luck check out this slice of serenity only 10 miles away from Interstate I-77. This 3-acre paradise sits back nicely away from the road allowing you to plant any vegetation you would love to gaze out at from your rocking chair front porch. Walk into your hardwood floors, newly renovated kitchen; fully equipped with a huge pantry, an island, cutting block counters, and a farmhouse sink. Sneak over to the vaulted wood ceilings in the cozy living room with a gas log fireplace. Step out onto the fully screened-in porch with beautiful views of a pond. This is truly a property you have to come to see and let your imagination run wild! There are currently solar panels on the property and a lease that will convey to the buyer. Please ask your agent for additional details or give us a call! No trespassing this home is occupied!
Location
State SC
County Chester
Zoning RES
Rooms
Main Level Bedrooms 3
Interior
Interior Features Attic Walk In, Entrance Foyer, Kitchen Island, Pantry, Storage, Tray Ceiling(s), Vaulted Ceiling(s), Walk-In Closet(s)
Heating Electric
Cooling Central Air
Flooring Carpet, Linoleum, Tile, Wood
Fireplaces Type Gas Log, Propane
Appliance Electric Cooktop, Electric Water Heater, Microwave, Oven, Refrigerator
Exterior
Garage Spaces 2.0
Utilities Available Solar
Garage true
Building
Foundation Crawl Space
Sewer Septic Installed
Water Well
Architectural Style Traditional
Level or Stories Two
Structure Type Brick Full
New Construction false
Schools
Elementary Schools Lewisville
Middle Schools Lewisville
High Schools Lewisville
Others
Senior Community false
Acceptable Financing Cash, Conventional, FHA, VA Loan
Listing Terms Cash, Conventional, FHA, VA Loan
Special Listing Condition None
Read Less Info
Want to know what your home might be worth? Contact us for a FREE valuation!

Our team is ready to help you sell your home for the highest possible price ASAP
© 2024 Listings courtesy of Canopy MLS as distributed by MLS GRID. All Rights Reserved.
Bought with Mikael McDaniel • Keller Williams Connected

"My job is to find and attract mastery-based agents to the office, protect the culture, and make sure everyone is happy! "






