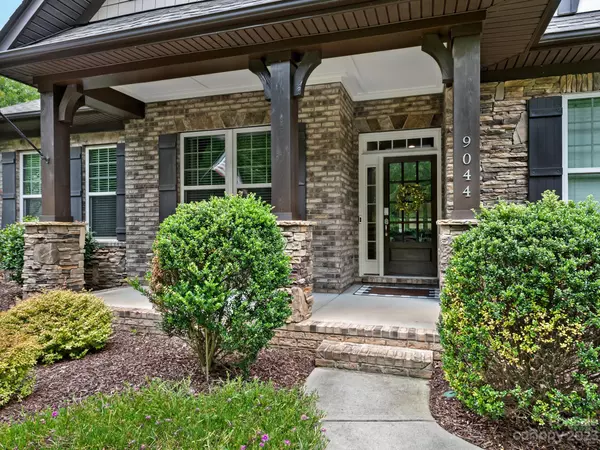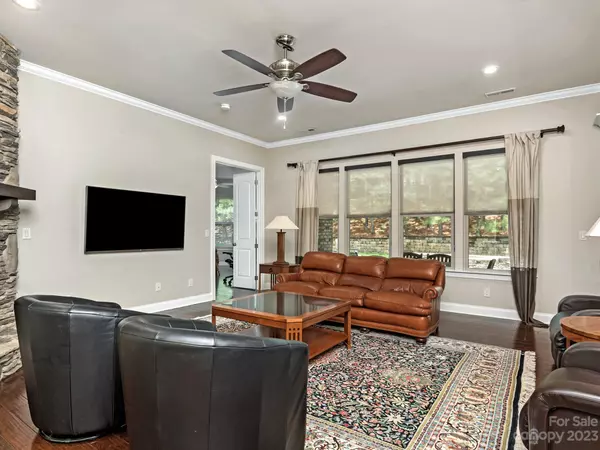$740,000
$735,000
0.7%For more information regarding the value of a property, please contact us for a free consultation.
5 Beds
3 Baths
3,473 SqFt
SOLD DATE : 07/28/2023
Key Details
Sold Price $740,000
Property Type Single Family Home
Sub Type Single Family Residence
Listing Status Sold
Purchase Type For Sale
Square Footage 3,473 sqft
Price per Sqft $213
Subdivision Barber Rock
MLS Listing ID 4036325
Sold Date 07/28/23
Style Tudor
Bedrooms 5
Full Baths 3
HOA Fees $100/ann
HOA Y/N 1
Abv Grd Liv Area 3,473
Year Built 2012
Lot Size 0.300 Acres
Acres 0.3
Property Description
Rare opportunity to own a full-brick home on a prime cul-de-sac lot in the highly sought-after community of Barber Rock. This beautiful home features a desirable 1.5 story floor plan. The covered patio area with a built-in fire pit and BBQ island is perfect for entertaining or relaxing with family. The large kitchen has upgraded cabinetry and a large granite top island that opens to the great room and a large breakfast room. The great room offers a full stone fireplace with a 6 foot cedar mantle that adds to the ambience of the living space. The main level also features a generous primary owners suite with a tray ceiling and en-suite bath, large walk-in closet, and, 2 additional bedrooms, another full bath, living room, dining room, and, laundry/mud room. Upstairs includes 2 spacious bedrooms, 2 walk-in closets, a full bath and walk-in storage area. Close proximity to Ballantyne, 485 and Fort Mill.
Location
State SC
County Lancaster
Zoning MDR
Rooms
Main Level Bedrooms 3
Interior
Interior Features Walk-In Closet(s)
Heating Central, Electric, ENERGY STAR Qualified Equipment, Heat Pump
Cooling Ceiling Fan(s), Central Air, ENERGY STAR Qualified Equipment
Flooring Carpet, Hardwood, Tile
Fireplaces Type Gas Log
Fireplace true
Appliance Dishwasher, Disposal, Electric Oven, Exhaust Hood, Gas Cooktop, Microwave, Refrigerator, Wall Oven, Washer/Dryer
Exterior
Exterior Feature Fire Pit, In-Ground Irrigation, Outdoor Kitchen
Garage Spaces 3.0
Community Features Clubhouse, Outdoor Pool, Playground, Sidewalks, Street Lights
Utilities Available Cable Connected, Electricity Connected, Gas, Underground Power Lines
Garage true
Building
Lot Description Cul-De-Sac
Foundation Slab
Builder Name Bonterra
Sewer County Sewer
Water County Water
Architectural Style Tudor
Level or Stories One and One Half
Structure Type Brick Full
New Construction false
Schools
Elementary Schools Harrisburg
Middle Schools Indian Land
High Schools Indian Land
Others
HOA Name Henderson Management
Senior Community false
Acceptable Financing Cash, Conventional
Listing Terms Cash, Conventional
Special Listing Condition None
Read Less Info
Want to know what your home might be worth? Contact us for a FREE valuation!

Our team is ready to help you sell your home for the highest possible price ASAP
© 2024 Listings courtesy of Canopy MLS as distributed by MLS GRID. All Rights Reserved.
Bought with Jennifer Clark • Weichert, Realtors - Team Metro

"My job is to find and attract mastery-based agents to the office, protect the culture, and make sure everyone is happy! "






