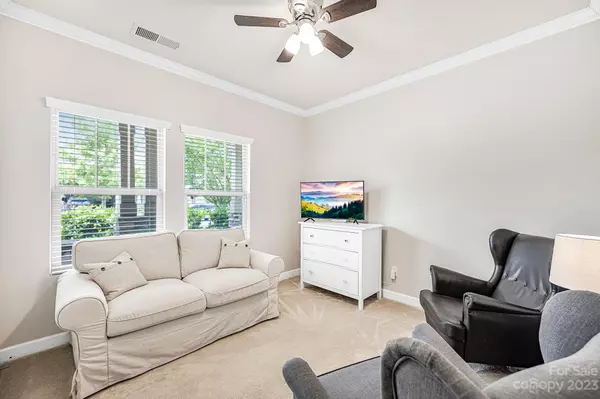$575,000
$550,000
4.5%For more information regarding the value of a property, please contact us for a free consultation.
4 Beds
3 Baths
2,603 SqFt
SOLD DATE : 07/26/2023
Key Details
Sold Price $575,000
Property Type Single Family Home
Sub Type Single Family Residence
Listing Status Sold
Purchase Type For Sale
Square Footage 2,603 sqft
Price per Sqft $220
Subdivision Ellington Downs
MLS Listing ID 4043357
Sold Date 07/26/23
Bedrooms 4
Full Baths 3
Construction Status Completed
HOA Fees $66/qua
HOA Y/N 1
Abv Grd Liv Area 2,603
Year Built 2017
Lot Size 0.280 Acres
Acres 0.28
Property Description
Welcome to this beautiful 1.5 Story abode located in desirable Ellington Downs, just a couple miles from Wesley Commons. You'll instantly feel at home the moment you step onto the large covered front porch and into the open foyer. You're greeted with an open floor with engineered-hardwood floors that run throughout the main level. To the left of the foyer, you'll find the two large guest bedrooms & full bath. The private office, laundry & upgraded mudroom with sitting bench are to the right. The foyer opens to a large bright gourmet kitchen that boasts a huge island & gorgeous granite countertops overlooking the great room. Behind the living room is the primary suite that features a walk-in closet & upgraded shower. On the 2nd floor is the 4th bedroom with full bath and a bonus room. The backyard comes ready for relaxing & fun with a screen-in porch, deck & fence. Upgrades include: tankless gas water heater, 30yr architectural shingles & Level2 charger for your E-Vehicle. Welcome Home!
Location
State NC
County Union
Zoning AG9
Rooms
Main Level Bedrooms 3
Interior
Interior Features Kitchen Island, Open Floorplan, Walk-In Closet(s), Walk-In Pantry
Heating Forced Air
Cooling Central Air
Fireplace false
Appliance Dishwasher, Disposal, Electric Range, Microwave, Refrigerator, Self Cleaning Oven, Washer/Dryer
Exterior
Exterior Feature Storage
Fence Back Yard
Community Features Clubhouse, Outdoor Pool, Picnic Area, Playground, Sidewalks, Street Lights
Utilities Available Cable Available, Electricity Connected, Gas
Roof Type Shingle
Garage true
Building
Lot Description Level
Foundation Slab
Builder Name Meritage
Sewer Public Sewer
Water City
Level or Stories One and One Half
Structure Type Hardboard Siding, Stone Veneer
New Construction false
Construction Status Completed
Schools
Elementary Schools Wesley Chapel
Middle Schools Weddington
High Schools Weddington
Others
HOA Name Key Community Mngmnt
Senior Community false
Special Listing Condition None
Read Less Info
Want to know what your home might be worth? Contact us for a FREE valuation!

Our team is ready to help you sell your home for the highest possible price ASAP
© 2024 Listings courtesy of Canopy MLS as distributed by MLS GRID. All Rights Reserved.
Bought with Sanjay Pasupulati • Prime Real Estate Advisors LLC

"My job is to find and attract mastery-based agents to the office, protect the culture, and make sure everyone is happy! "






