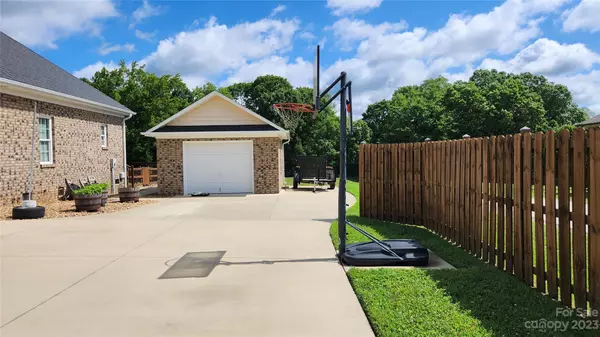$519,000
$519,000
For more information regarding the value of a property, please contact us for a free consultation.
4 Beds
3 Baths
1,986 SqFt
SOLD DATE : 07/25/2023
Key Details
Sold Price $519,000
Property Type Single Family Home
Sub Type Single Family Residence
Listing Status Sold
Purchase Type For Sale
Square Footage 1,986 sqft
Price per Sqft $261
Subdivision The Oaks At Camden
MLS Listing ID 4040087
Sold Date 07/25/23
Style Ranch, Traditional
Bedrooms 4
Full Baths 3
Abv Grd Liv Area 1,986
Year Built 2015
Lot Size 1.170 Acres
Acres 1.17
Lot Dimensions Irregular
Property Description
Four words: The Oaks at Camden! Don't miss out on this immaculate custom built home. This extensively well maintained home offers country living in desirable Union County and just minutes from new bypass, shopping and dining. Situated on 1+ ac, this home is close to Lake Twitty and mins from Monroe, Unionville and Charlotte. Floor plan provides open split bedroom concept with three full bathrooms. Attached 2 car garage, detached 1 car garage w extra parking pad. Open lot backs up to private woods in back. Large stained deck out back with fenced in area for garden and pets. Inside includes 3.25" oak hardwood floors throughout home including closets. 12x12 porcelain tile in all bathrooms and laundry. 9' ceilings throughout w cathedral ceiling in living room and tray ceiling in owner's suite. gas fireplace, brick hearth that matches exterior brick, custom stained wood mantle. Granite counter tops w SS appliances. All closets upfitted with solid wood shelving. All this with no HOA!
Location
State NC
County Union
Zoning R40
Rooms
Main Level Bedrooms 4
Interior
Interior Features Attic Stairs Pulldown, Breakfast Bar, Cable Prewire, Cathedral Ceiling(s), Entrance Foyer, Garden Tub, Open Floorplan, Split Bedroom, Storage, Tray Ceiling(s), Walk-In Closet(s)
Heating Heat Pump
Cooling Central Air
Flooring Tile, Wood
Fireplaces Type Gas Log, Living Room
Fireplace true
Appliance Dual Flush Toilets, Electric Cooktop, Electric Oven, Electric Water Heater, Exhaust Fan, Microwave, Refrigerator
Exterior
Garage Spaces 2.0
Fence Back Yard, Fenced, Partial, Wood
Community Features None
Utilities Available Cable Connected, Electricity Connected, Gas
Waterfront Description None
Roof Type Shingle
Garage true
Building
Lot Description Cleared, Level, Open Lot, Wooded, Wooded
Foundation Crawl Space
Sewer Septic Installed
Water County Water
Architectural Style Ranch, Traditional
Level or Stories One
Structure Type Brick Full
New Construction false
Schools
Elementary Schools Unionville
Middle Schools Piedmont
High Schools Piedmont
Others
Senior Community false
Restrictions Architectural Review,Manufactured Home Not Allowed,Square Feet
Acceptable Financing Cash, Conventional, FHA, VA Loan
Horse Property None
Listing Terms Cash, Conventional, FHA, VA Loan
Special Listing Condition None
Read Less Info
Want to know what your home might be worth? Contact us for a FREE valuation!

Our team is ready to help you sell your home for the highest possible price ASAP
© 2024 Listings courtesy of Canopy MLS as distributed by MLS GRID. All Rights Reserved.
Bought with Lisa White • Central Piedmont Properties

"My job is to find and attract mastery-based agents to the office, protect the culture, and make sure everyone is happy! "






