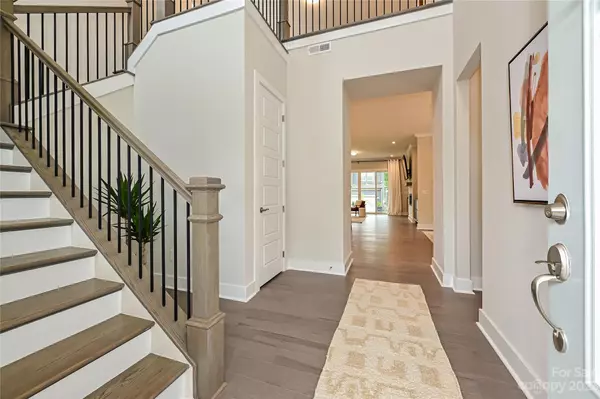$732,000
$735,000
0.4%For more information regarding the value of a property, please contact us for a free consultation.
4 Beds
4 Baths
3,084 SqFt
SOLD DATE : 07/21/2023
Key Details
Sold Price $732,000
Property Type Single Family Home
Sub Type Single Family Residence
Listing Status Sold
Purchase Type For Sale
Square Footage 3,084 sqft
Price per Sqft $237
Subdivision Mayes Hall
MLS Listing ID 4043004
Sold Date 07/21/23
Style Transitional
Bedrooms 4
Full Baths 4
Construction Status Completed
HOA Fees $77/mo
HOA Y/N 1
Abv Grd Liv Area 3,084
Year Built 2022
Lot Size 5,227 Sqft
Acres 0.12
Property Description
This beautiful home offers an abundance of natural light with tall ceilings on both floors (10' on main & 9' on 2nd). Attached two car, rear-load garage leading to a built-in drop zone offers private entry into the home. Fabulous chef’s kitchen, oversized island and open floor plan. Large, glass sliding doors flank the dining area & open to a side courtyard with an upgraded stone outdoor gas fireplace wired for a TV. The great room also boasts an upgraded modern, linear gas fireplace & large glass sliding doors open to a covered back patio. The bedroom/office on the main level also offers the upgraded glass sliders opening to the side courtyard. The 2nd floor holds a spacious primary bedroom/bathroom suite, large open loft/living area, 2 secondary bedrooms, 2 full baths & laundry room. Within the desirable Davidson School Zone and also less than 5 miles to the quaint downtown Davidson, shopping/dining in Birkdale Village and access to I-77 & a close drive to Lake Norman.
Location
State NC
County Mecklenburg
Zoning r100
Rooms
Main Level Bedrooms 1
Interior
Interior Features Attic Stairs Pulldown, Drop Zone, Entrance Foyer, Garden Tub, Kitchen Island, Open Floorplan, Pantry, Tray Ceiling(s), Walk-In Closet(s), Walk-In Pantry
Heating Forced Air, Natural Gas
Cooling Central Air
Flooring Carpet, Hardwood, Tile
Fireplaces Type Gas, Gas Log, Great Room, Outside, Porch
Fireplace true
Appliance Dishwasher, Disposal, Exhaust Hood, Gas Cooktop, Microwave, Wall Oven
Exterior
Garage Spaces 2.0
Roof Type Shingle
Garage true
Building
Lot Description Level
Foundation Slab
Builder Name Tri-Pointe Homes
Sewer Public Sewer
Water City
Architectural Style Transitional
Level or Stories Two
Structure Type Fiber Cement
New Construction true
Construction Status Completed
Schools
Elementary Schools Davidson K-8
Middle Schools Davidson K-8
High Schools William Amos Hough
Others
HOA Name Kuester Management Group
Senior Community false
Restrictions Architectural Review
Acceptable Financing Cash, Conventional
Listing Terms Cash, Conventional
Special Listing Condition None
Read Less Info
Want to know what your home might be worth? Contact us for a FREE valuation!

Our team is ready to help you sell your home for the highest possible price ASAP
© 2024 Listings courtesy of Canopy MLS as distributed by MLS GRID. All Rights Reserved.
Bought with Kevin Belk • Fathom Realty

"My job is to find and attract mastery-based agents to the office, protect the culture, and make sure everyone is happy! "






