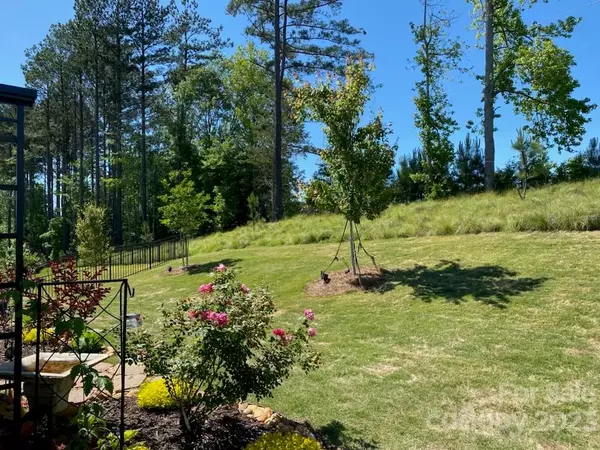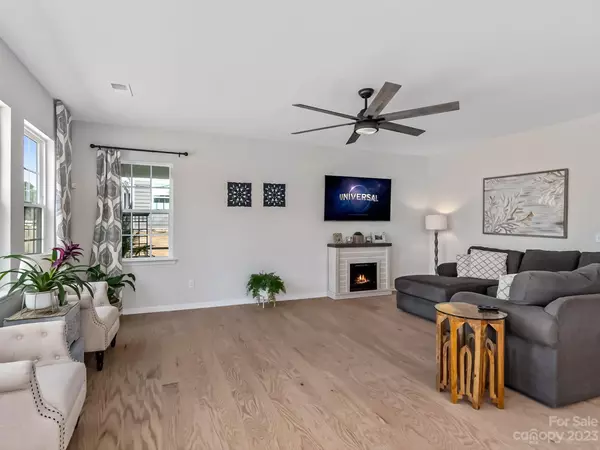$514,000
$519,500
1.1%For more information regarding the value of a property, please contact us for a free consultation.
3 Beds
3 Baths
2,232 SqFt
SOLD DATE : 07/21/2023
Key Details
Sold Price $514,000
Property Type Single Family Home
Sub Type Single Family Residence
Listing Status Sold
Purchase Type For Sale
Square Footage 2,232 sqft
Price per Sqft $230
Subdivision Imagery On Mtn Island
MLS Listing ID 4015289
Sold Date 07/21/23
Bedrooms 3
Full Baths 2
Half Baths 1
Construction Status Completed
HOA Fees $260/mo
HOA Y/N 1
Abv Grd Liv Area 2,232
Year Built 2022
Lot Size 9,147 Sqft
Acres 0.21
Property Description
This spacious ranch style home has 3 bedrooms, 2.5 baths and is in immaculate condition. Loads of natural light! All the Upgrades! Great room extension, gourmet kitchen with huge island and double ovens (with built in air fry feature), screen porch overlooking very private back yard (no one will ever be behind you), leaded glass door, hardwood floors, quartz countertops and many more upgrades make this beautiful ranch floor plan a must see! Located in Imagery on Mountain Island Lake, a truly unique community with miles of shoreline. Resort-style pool and clubhouse, yoga & fitness studio, meeting center, pickle ball & Tennis courts, dog park, community boat slips (opening early 2024), walking trails and parks along the lake & much more, all complemented by full-time Lifestyle Director. Activities galore including Taco Tuesday, Wine Club, Bunco and the list goes on!
Location
State NC
County Gaston
Zoning Res
Body of Water Mountain Island Lake
Rooms
Main Level Bedrooms 3
Interior
Interior Features Attic Stairs Pulldown
Heating Forced Air, Natural Gas
Cooling Central Air
Flooring Carpet, Hardwood, Tile
Fireplace false
Appliance Dishwasher, Disposal, Double Oven, Electric Oven, Electric Water Heater, ENERGY STAR Qualified Dishwasher, ENERGY STAR Qualified Light Fixtures, Gas Cooktop, Microwave, Plumbed For Ice Maker, Self Cleaning Oven
Exterior
Exterior Feature Lawn Maintenance
Garage Spaces 2.0
Community Features Fifty Five and Older, Clubhouse, Dog Park, Fitness Center, Outdoor Pool, Recreation Area, Sidewalks, Street Lights, Tennis Court(s), Walking Trails
Utilities Available Gas
Waterfront Description Beach - Public, Boat Slip – Community
Roof Type Shingle
Garage true
Building
Lot Description Level
Foundation Slab
Builder Name Lennar
Sewer Public Sewer
Water City
Level or Stories One
Structure Type Fiber Cement, Stone
New Construction false
Construction Status Completed
Schools
Elementary Schools Unspecified
Middle Schools Unspecified
High Schools Unspecified
Others
HOA Name CAMS
Senior Community true
Acceptable Financing Cash, Conventional, FHA, VA Loan
Listing Terms Cash, Conventional, FHA, VA Loan
Special Listing Condition None
Read Less Info
Want to know what your home might be worth? Contact us for a FREE valuation!

Our team is ready to help you sell your home for the highest possible price ASAP
© 2024 Listings courtesy of Canopy MLS as distributed by MLS GRID. All Rights Reserved.
Bought with Suzanne Crosser • RE/MAX Executive

"My job is to find and attract mastery-based agents to the office, protect the culture, and make sure everyone is happy! "






