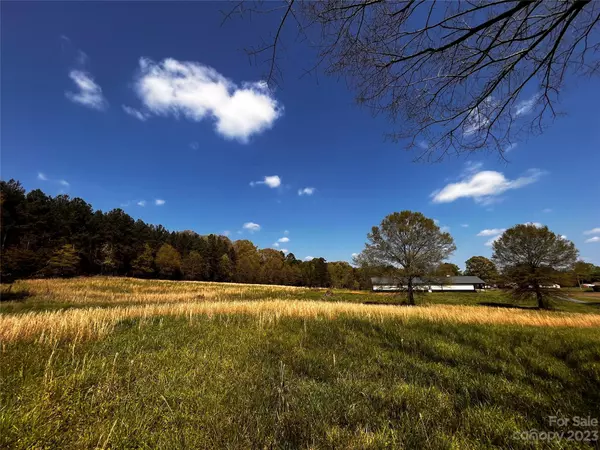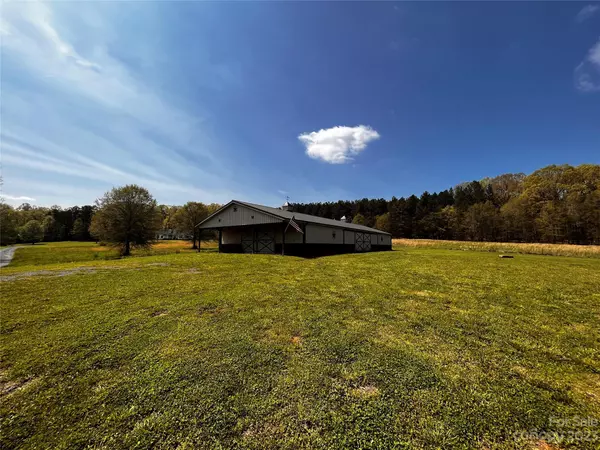$695,000
$700,000
0.7%For more information regarding the value of a property, please contact us for a free consultation.
3 Beds
2 Baths
2,010 SqFt
SOLD DATE : 07/13/2023
Key Details
Sold Price $695,000
Property Type Single Family Home
Sub Type Single Family Residence
Listing Status Sold
Purchase Type For Sale
Square Footage 2,010 sqft
Price per Sqft $345
MLS Listing ID 4017017
Sold Date 07/13/23
Style Farmhouse, Ranch
Bedrooms 3
Full Baths 2
Abv Grd Liv Area 2,010
Year Built 2017
Lot Size 13.450 Acres
Acres 13.45
Property Description
One of a kind homestead in Western Stanly County! With 13.45 acres, huge barn, pond, rolling fields and several wooded acres, this is your chance to own a slice of paradise! From the half wrap around front porch you'll take in views of your land, & amazing sunrises! Open living, kitchen and dining room. Cozy up by the fireplace on those cool Carolina mornings, or make a feast in the sprawling kitchen complete with electirc range and double wall mounted oven. You are sure to find space for all of your kitchen ware in the walk in pantry. Featuring two guest bedrooms and one guest bath, a office with its own exterior entry, this floor plan would suit many needs. The master bedroom is tucked away & features two seperate walk in closets ,a well appointed en suite with claw foot tub and large walk in shower. Bring you horses, goats, atv, etc- this property is not inside city limits, so the oportunities are endless!
Make your appointment today, Come find your forever home on Hilltop!
Location
State NC
County Stanly
Zoning RA
Rooms
Main Level Bedrooms 3
Interior
Interior Features Attic Stairs Pulldown, Breakfast Bar, Kitchen Island, Open Floorplan, Pantry, Storage, Walk-In Closet(s)
Heating Central
Cooling Ceiling Fan(s), Central Air
Flooring Vinyl
Fireplaces Type Living Room
Fireplace true
Appliance Convection Oven, Double Oven, Electric Oven, Electric Water Heater, Microwave, Plumbed For Ice Maker
Exterior
Garage Spaces 2.0
Roof Type Shingle
Garage true
Building
Lot Description Pond(s), Private, Rolling Slope, Views, Wooded
Foundation Crawl Space
Sewer Septic Installed
Water City
Architectural Style Farmhouse, Ranch
Level or Stories One
Structure Type Vinyl
New Construction false
Schools
Elementary Schools Locust
Middle Schools West Stanly
High Schools West Stanly
Others
Senior Community false
Acceptable Financing Cash, Conventional
Horse Property Barn, Pasture, Riding Trail
Listing Terms Cash, Conventional
Special Listing Condition None
Read Less Info
Want to know what your home might be worth? Contact us for a FREE valuation!

Our team is ready to help you sell your home for the highest possible price ASAP
© 2024 Listings courtesy of Canopy MLS as distributed by MLS GRID. All Rights Reserved.
Bought with Karie Arem • Worth Clark Realty

"My job is to find and attract mastery-based agents to the office, protect the culture, and make sure everyone is happy! "






