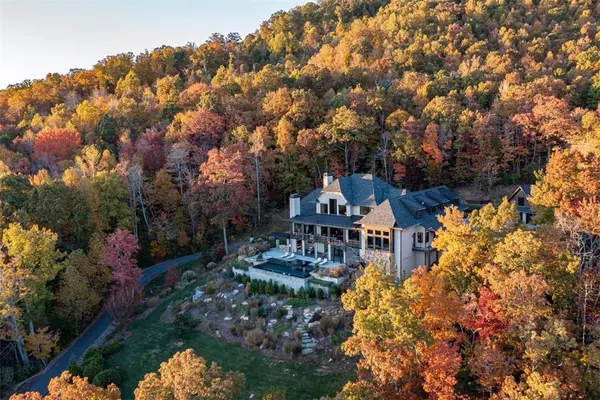$6,250,000
$7,499,000
16.7%For more information regarding the value of a property, please contact us for a free consultation.
7 Beds
9 Baths
13,394 SqFt
SOLD DATE : 07/05/2023
Key Details
Sold Price $6,250,000
Property Type Single Family Home
Sub Type Single Family Residence
Listing Status Sold
Purchase Type For Sale
Square Footage 13,394 sqft
Price per Sqft $466
MLS Listing ID 3917590
Sold Date 07/05/23
Style Contemporary
Bedrooms 7
Full Baths 7
Half Baths 2
Construction Status Completed
Abv Grd Liv Area 7,233
Year Built 2009
Lot Size 26.730 Acres
Acres 26.73
Property Description
Seek serenity within the 26+ acre estate minutes from Asheville that envelopes you in awe-inspiring mountain views from sunrise to sunset. The award-winning 11,682 SQ FT residence offers an Industrial-Chic design with globally inspired finishes. The consummate entertainer’s trophy, the property is designed as a true oasis, where everything desired exists. Main and upper levels read modern with clean, sleek lines mingled with warm natural elements. The lower level gives Art Deco extravagance in the full bar with lounge, a billiard room and theater. Dramatic 25-foot ceilings, waxed steel beams, Brazilian quartzite with double waterfall edges, executive-level appliances, midnight-blue primary and sunrise-welcoming primary bath, edgeless pool & spa, outdoor fireplaces and grills, marked trails, expansive decking w/ retractable screens are notable features. Additional home on property is an updated 3 bed/2 bath ranch. Estate contains 3 parcels of land; drawings of 2nd guest house available.
Location
State NC
County Buncombe
Zoning OU
Rooms
Basement Exterior Entry, Finished, Interior Entry
Main Level Bedrooms 1
Interior
Interior Features Breakfast Bar, Built-in Features, Elevator, Garden Tub, Kitchen Island, Open Floorplan, Pantry, Sauna, Split Bedroom, Tray Ceiling(s), Walk-In Closet(s), Walk-In Pantry, Wet Bar
Heating Forced Air, Natural Gas, Propane, Radiant Floor, Zoned
Cooling Zoned
Flooring Carpet, Tile, Wood
Fireplaces Type Fire Pit, Gas Starter, Great Room, Living Room, Outside, Porch, Primary Bedroom, Propane, Wood Burning
Fireplace true
Appliance Bar Fridge, Dishwasher, Disposal, Double Oven, Dryer, Exhaust Hood, Gas Range, Microwave, Plumbed For Ice Maker, Propane Water Heater, Refrigerator, Tankless Water Heater, Wall Oven, Warming Drawer, Washer, Wine Refrigerator
Exterior
Exterior Feature Fence, Fire Pit, Hot Tub, Outdoor Kitchen, Outdoor Shower, In Ground Pool
Garage Spaces 4.0
Utilities Available Propane, Underground Power Lines
View Long Range, Mountain(s), Year Round
Roof Type Shingle, Metal
Garage true
Building
Lot Description Green Area, Hilly, Private, Rolling Slope, Wooded, Views, Wooded
Foundation Basement
Sewer Septic Installed
Water Well
Architectural Style Contemporary
Level or Stories Two
Structure Type Hard Stucco, Stone, Wood
New Construction false
Construction Status Completed
Schools
Elementary Schools Fairview
Middle Schools Cane Creek
High Schools Ac Reynolds
Others
Senior Community false
Restrictions No Representation
Acceptable Financing Cash, Conventional
Listing Terms Cash, Conventional
Special Listing Condition None
Read Less Info
Want to know what your home might be worth? Contact us for a FREE valuation!

Our team is ready to help you sell your home for the highest possible price ASAP
© 2024 Listings courtesy of Canopy MLS as distributed by MLS GRID. All Rights Reserved.
Bought with Bre Powers • Keller Williams Professionals

"My job is to find and attract mastery-based agents to the office, protect the culture, and make sure everyone is happy! "






