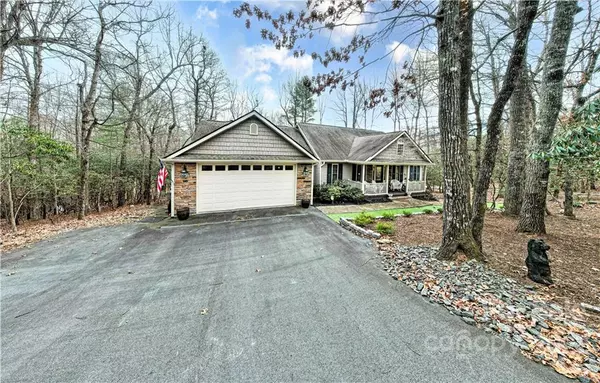$800,000
$825,000
3.0%For more information regarding the value of a property, please contact us for a free consultation.
4 Beds
4 Baths
3,854 SqFt
SOLD DATE : 07/05/2023
Key Details
Sold Price $800,000
Property Type Single Family Home
Sub Type Single Family Residence
Listing Status Sold
Purchase Type For Sale
Square Footage 3,854 sqft
Price per Sqft $207
Subdivision Connestee Falls
MLS Listing ID 3930095
Sold Date 07/05/23
Style Arts and Crafts
Bedrooms 4
Full Baths 4
Construction Status Completed
HOA Fees $313/ann
HOA Y/N 1
Abv Grd Liv Area 2,254
Year Built 2005
Lot Size 0.530 Acres
Acres 0.53
Lot Dimensions 120x190
Property Description
Impressive, open floor plan offers ideal one-level living inclusive of 3 BR/2BA on main level having split plan. Loaded with amenities thruout, a stacked-stone FP accentuates the Greatroom with Cathedral ceilings & hardwood floors. A dream kitchen features Cherrywood cabinetry, 2 pantries, granite counters, breakfast area & SS appliances. Enjoy holiday dinners in the family sized DiningRm. An immense, glass-enclosed Sunroom has flr-to-ceiling FP + soaring, tongue & groove wood ceiling. Recently finished Lower Level showcases a climate-controlled wine cellar, 2 en-suite BR's, Family Room, Office, Billiard's room along w/several heated storage areas. Dine alfresco on the massive rear deck featuring low-maintenance, Timbertech decking. Totally relax in the 8-person hot tub while watching your favorite sports game. A lushly landscaped, rear yard overlooking the 2nd Green is fully fenced for your pets. See Listing Agent for extras included with home. A detailed FlrPlan attached w/Listing.
Location
State NC
County Transylvania
Zoning Resident
Rooms
Basement Exterior Entry, Finished, Interior Entry
Main Level Bedrooms 3
Interior
Interior Features Attic Stairs Pulldown, Attic Walk In, Entrance Foyer, Open Floorplan, Pantry, Split Bedroom, Storage, Vaulted Ceiling(s), Walk-In Closet(s)
Heating Heat Pump, Other - See Remarks
Cooling Ceiling Fan(s), Heat Pump
Flooring Carpet, Concrete, Tile, Wood
Fireplaces Type Bonus Room, Gas Unvented, Gas Vented, Great Room
Fireplace true
Appliance Dishwasher, Disposal, Dryer, Electric Oven, Electric Range, Electric Water Heater, Microwave, Plumbed For Ice Maker, Refrigerator, Self Cleaning Oven, Wall Oven, Washer
Exterior
Exterior Feature Hot Tub, Storage
Garage Spaces 2.0
Fence Fenced
Community Features Clubhouse, Dog Park, Fitness Center, Gated, Golf, Picnic Area, Playground, Recreation Area, Tennis Court(s), Walking Trails
Utilities Available Cable Available, Underground Power Lines
Waterfront Description Boat Slip – Community, Lake
View Golf Course
Roof Type Shingle
Garage true
Building
Lot Description On Golf Course, Paved, Wooded
Foundation Basement, Other - See Remarks
Sewer Private Sewer
Water Community Well
Architectural Style Arts and Crafts
Level or Stories One
Structure Type Stone, Vinyl, Other - See Remarks
New Construction false
Construction Status Completed
Schools
Elementary Schools Brevard
Middle Schools Brevard
High Schools Brevard
Others
HOA Name CFPOA
Senior Community false
Restrictions Architectural Review,Deed,Manufactured Home Not Allowed,Short Term Rental Allowed,Square Feet
Acceptable Financing Cash, Conventional, Exchange
Listing Terms Cash, Conventional, Exchange
Special Listing Condition None
Read Less Info
Want to know what your home might be worth? Contact us for a FREE valuation!

Our team is ready to help you sell your home for the highest possible price ASAP
© 2024 Listings courtesy of Canopy MLS as distributed by MLS GRID. All Rights Reserved.
Bought with Norm Campbell • White Squirrel Realty

"My job is to find and attract mastery-based agents to the office, protect the culture, and make sure everyone is happy! "






