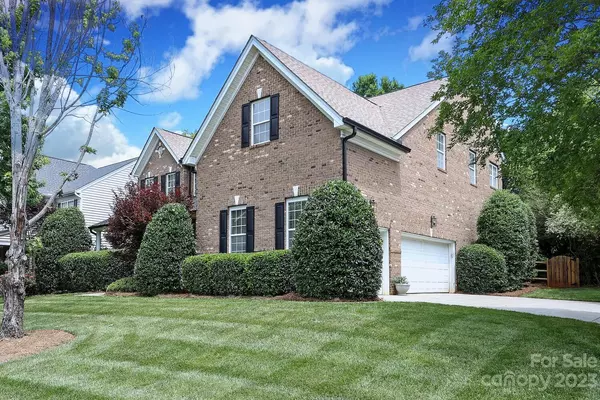$790,000
$819,000
3.5%For more information regarding the value of a property, please contact us for a free consultation.
5 Beds
3 Baths
3,737 SqFt
SOLD DATE : 06/30/2023
Key Details
Sold Price $790,000
Property Type Single Family Home
Sub Type Single Family Residence
Listing Status Sold
Purchase Type For Sale
Square Footage 3,737 sqft
Price per Sqft $211
Subdivision Hunter Oaks
MLS Listing ID 4025562
Sold Date 06/30/23
Style Traditional, Transitional
Bedrooms 5
Full Baths 3
HOA Fees $63/ann
HOA Y/N 1
Abv Grd Liv Area 3,737
Year Built 2003
Lot Size 0.300 Acres
Acres 0.3
Lot Dimensions 90x145
Property Description
Seller Motivated! Marvin schools and location 2 miles south of Blakeney off Rea Rd. ALL BRICK custom home. Block away from one of the two community swimming pools. Low Union County property taxes! Inviting oversized front porch double doors into 2 story foyer. Formal living & dining rooms. Downstairs full bath and bedroom. Cathedral ceiling in great room w/stone fireplace open to breakfast and kitchen. Huge kitchen with center island, granite countertops, lots of cabinets and separate pantry. Double ovens and stainless steel appliances. Laundry room down oversized 3 car side load garage. Copper roofed full front porch. T-shaped staircase from foyer and kitchen. Owners suite with trey ceiling, huge office or exercise room completes this suite. Owners bath with double sink, jetted tub and separate shower. 2 huge walk in closets. Bedrooms 2, 3 and 4 upstairs. Fenced backyard with huge stone patio with fireplace and built in grill. Popular Hunter Oaks community!
Location
State NC
County Union
Zoning AG9
Rooms
Main Level Bedrooms 1
Interior
Interior Features Built-in Features, Cable Prewire, Entrance Foyer, Kitchen Island, Open Floorplan, Pantry, Tray Ceiling(s), Vaulted Ceiling(s), Walk-In Closet(s), Whirlpool
Heating Forced Air, Natural Gas
Cooling Ceiling Fan(s), Central Air
Flooring Carpet, Tile, Wood
Fireplaces Type Gas, Gas Log, Great Room, Outside
Fireplace true
Appliance Dishwasher, Disposal, Double Oven, Microwave, Plumbed For Ice Maker, Refrigerator
Exterior
Exterior Feature Gas Grill
Garage Spaces 3.0
Fence Back Yard
Community Features Clubhouse, Outdoor Pool, Playground, Recreation Area, Street Lights, Tennis Court(s), Other
Utilities Available Underground Power Lines, Underground Utilities
Roof Type Shingle
Garage true
Building
Lot Description Corner Lot
Foundation Crawl Space
Builder Name Parker Orleans
Sewer County Sewer
Water County Water
Architectural Style Traditional, Transitional
Level or Stories Two
Structure Type Brick Full, Hard Stucco
New Construction false
Schools
Elementary Schools Rea View
Middle Schools Marvin Ridge
High Schools Marvin Ridge
Others
HOA Name Hunter Oaks Community Association, Inc
Senior Community false
Restrictions Architectural Review,Subdivision
Acceptable Financing Cash, Conventional
Listing Terms Cash, Conventional
Special Listing Condition None
Read Less Info
Want to know what your home might be worth? Contact us for a FREE valuation!

Our team is ready to help you sell your home for the highest possible price ASAP
© 2024 Listings courtesy of Canopy MLS as distributed by MLS GRID. All Rights Reserved.
Bought with Michelle Powers • Redfin Corporation

"My job is to find and attract mastery-based agents to the office, protect the culture, and make sure everyone is happy! "






