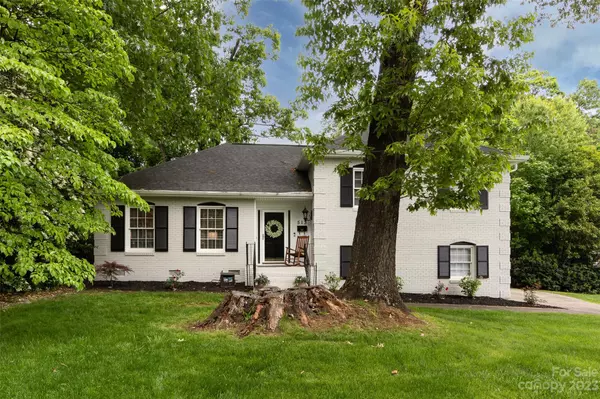$675,000
$685,000
1.5%For more information regarding the value of a property, please contact us for a free consultation.
4 Beds
3 Baths
2,038 SqFt
SOLD DATE : 06/30/2023
Key Details
Sold Price $675,000
Property Type Single Family Home
Sub Type Single Family Residence
Listing Status Sold
Purchase Type For Sale
Square Footage 2,038 sqft
Price per Sqft $331
Subdivision Currituck
MLS Listing ID 4024307
Sold Date 06/30/23
Bedrooms 4
Full Baths 2
Half Baths 1
Abv Grd Liv Area 2,038
Year Built 1967
Lot Size 0.280 Acres
Acres 0.28
Property Description
Welcome to this beautifully renovated all brick home on a quiet, shaded lot in the heart of Madison Park! This home is centrally located 5-10 min from Montford, Southpark Mall, Park Road Park, and Southend! These sellers poured their heart into this incredible home over the years and invested in quality upgrades, giving it a warm, welcoming feel. Upgrades include
Fully renovated kitchen with new stainless steel appliances, oversized farmhouse sink, custom shaker cabinets, and island, Fresh paint inside and outside, Beautiful recessed and pendant lighting, Completely renovated bathrooms featuring high end custom vanities, New tile flooring and carpet on lower level, Refinished hardwood floors on the main, Brinks and Ring security systems and more!
The functionality of this home and the abundant natural light it gets will have you falling in love as soon as you walk in the door- and a two car garage as a rare added bonus! A perfect place for making memories. This one wont last long!
Location
State NC
County Mecklenburg
Zoning R4
Interior
Interior Features Attic Stairs Pulldown, Cable Prewire, Kitchen Island, Pantry
Heating Electric, Heat Pump
Cooling Ceiling Fan(s), Central Air
Flooring Carpet, Laminate, Tile, Wood
Fireplaces Type Family Room, Wood Burning, Other - See Remarks
Fireplace true
Appliance Bar Fridge, Dishwasher, Disposal, Dryer, Electric Oven, Electric Range, Exhaust Fan, Microwave, Plumbed For Ice Maker, Refrigerator, Washer
Exterior
Exterior Feature Fire Pit, Storage, Other - See Remarks
Garage Spaces 2.0
Fence Back Yard, Fenced
Parking Type Driveway, Detached Garage, On Street
Garage true
Building
Lot Description Orchard(s), Level
Foundation Crawl Space
Sewer Public Sewer
Water City
Level or Stories Split Level
Structure Type Brick Full
New Construction false
Schools
Elementary Schools Unspecified
Middle Schools Unspecified
High Schools Unspecified
Others
Senior Community false
Acceptable Financing Cash, Conventional, FHA, VA Loan
Listing Terms Cash, Conventional, FHA, VA Loan
Special Listing Condition None
Read Less Info
Want to know what your home might be worth? Contact us for a FREE valuation!

Our team is ready to help you sell your home for the highest possible price ASAP
© 2024 Listings courtesy of Canopy MLS as distributed by MLS GRID. All Rights Reserved.
Bought with Marcy Jones • AlmaJannie Realty LLC

"My job is to find and attract mastery-based agents to the office, protect the culture, and make sure everyone is happy! "






