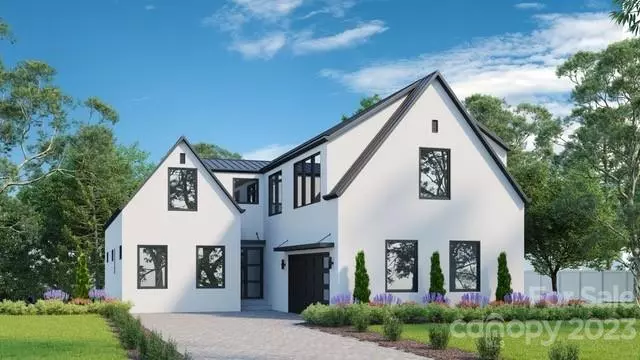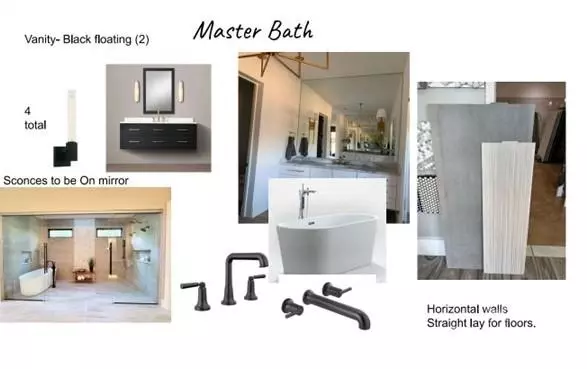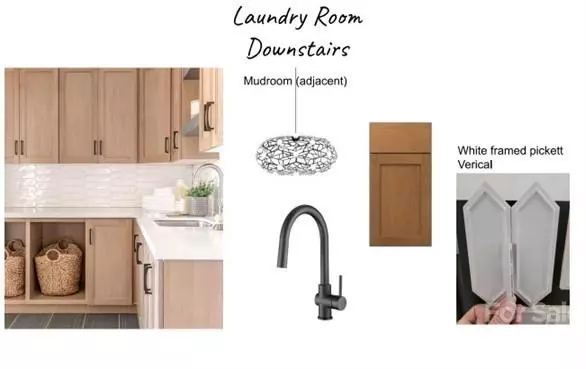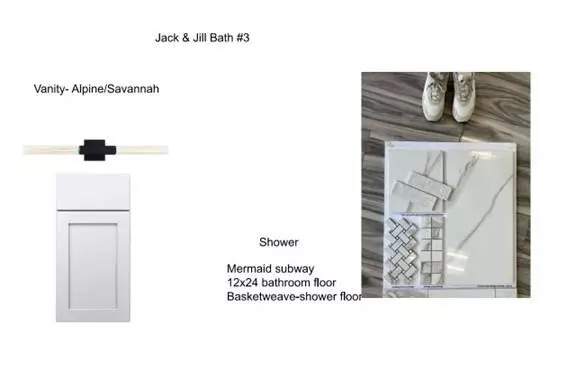$1,800,000
$1,800,000
For more information regarding the value of a property, please contact us for a free consultation.
6 Beds
5 Baths
6,555 SqFt
SOLD DATE : 06/29/2023
Key Details
Sold Price $1,800,000
Property Type Single Family Home
Sub Type Single Family Residence
Listing Status Sold
Purchase Type For Sale
Square Footage 6,555 sqft
Price per Sqft $274
Subdivision Providence Plantation
MLS Listing ID 3855750
Sold Date 06/29/23
Style Transitional
Bedrooms 6
Full Baths 4
Half Baths 1
Construction Status Under Construction
Abv Grd Liv Area 4,353
Year Built 2023
Lot Size 1.200 Acres
Acres 1.2
Property Description
Exquisite New Home offers the Very Best of All Things – the beauty & serenity of an established & highly desirable community, the modern elegance of new construction, award winning schools, an abundance of shopping/entertainment minutes from Uptown Charlotte. This beautifully crafted custom-built home is situated at the end of a cul de sac on a private 1.2 acre lot w/picturesque views. Enter the elegant foyer & find a gracious open floor plan w/exceptional features & finishes: a luxurious main level Primary Suite w/vaulted ceilings; Great Room open to a Covered Lanai; exquisite Gourmet Kitchen w/oversized island & enormous walk-in pantry; “flex” room to use as a living/dining room or study; 2nd office; & 1st laundry room. Upper level: Media Room w/wet bar; 3 large bedrooms; 2 full baths; & 2nd laundry room. And a basement level ideal for entertainment or as a 2nd living space w/2nd primary bedroom, bonus room & full kitchen. Plus a backyard perfectly sized for a pool & outdoor living.
Location
State NC
County Mecklenburg
Zoning R3
Rooms
Main Level Bedrooms 1
Interior
Interior Features Cable Prewire, Entrance Foyer, Kitchen Island, Open Floorplan, Pantry, Vaulted Ceiling(s), Walk-In Closet(s), Walk-In Pantry, Wet Bar
Heating Zoned
Cooling Ceiling Fan(s), Central Air, Zoned
Flooring Tile, Wood
Fireplaces Type Great Room
Fireplace true
Appliance Dishwasher, Disposal, Gas Cooktop, Gas Water Heater, Microwave, Wall Oven, Wine Refrigerator
Exterior
Garage Spaces 2.0
Community Features Outdoor Pool, Tennis Court(s)
Waterfront Description None
Roof Type Shingle
Garage true
Building
Lot Description Cul-De-Sac, Sloped, Wooded, Views
Foundation Basement, Crawl Space
Builder Name Goodwin Custom Homes
Sewer Public Sewer
Water City
Architectural Style Transitional
Level or Stories Two
Structure Type Hardboard Siding
New Construction true
Construction Status Under Construction
Schools
Elementary Schools Providence Spring
Middle Schools Crestdale
High Schools Providence
Others
Senior Community false
Restrictions Architectural Review
Special Listing Condition None
Read Less Info
Want to know what your home might be worth? Contact us for a FREE valuation!

Our team is ready to help you sell your home for the highest possible price ASAP
© 2024 Listings courtesy of Canopy MLS as distributed by MLS GRID. All Rights Reserved.
Bought with Andi Morgan • Dickens Mitchener & Associates Inc

"My job is to find and attract mastery-based agents to the office, protect the culture, and make sure everyone is happy! "






