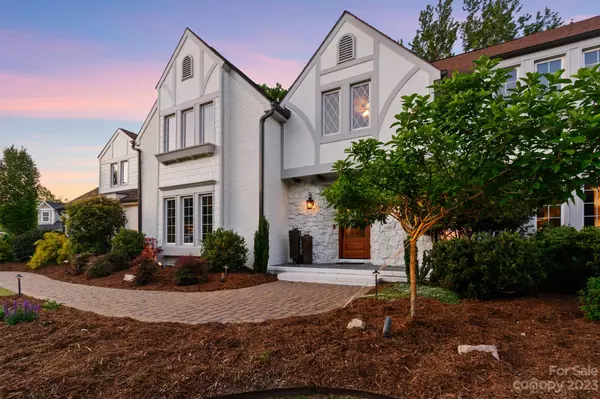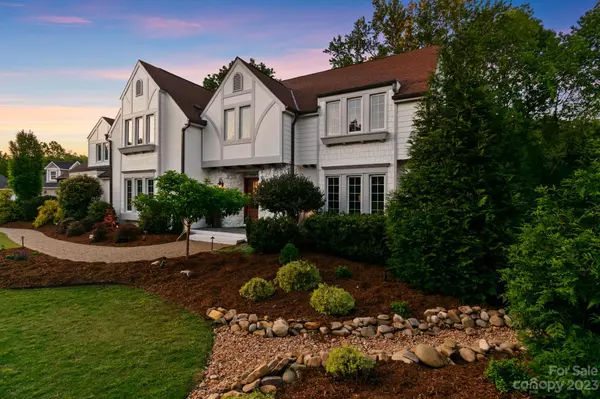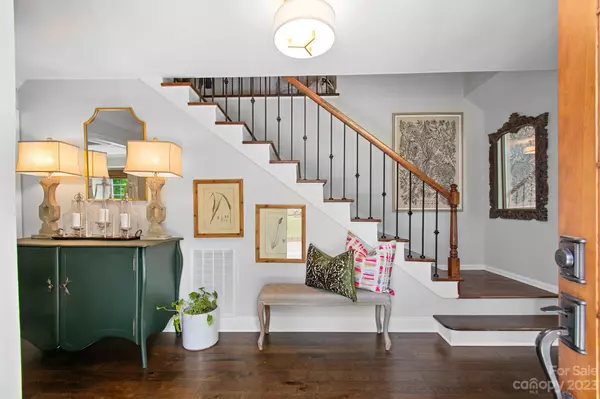$1,075,000
$975,000
10.3%For more information regarding the value of a property, please contact us for a free consultation.
4 Beds
4 Baths
3,677 SqFt
SOLD DATE : 06/23/2023
Key Details
Sold Price $1,075,000
Property Type Single Family Home
Sub Type Single Family Residence
Listing Status Sold
Purchase Type For Sale
Square Footage 3,677 sqft
Price per Sqft $292
Subdivision Olde Providence
MLS Listing ID 4025375
Sold Date 06/23/23
Style Transitional
Bedrooms 4
Full Baths 3
Half Baths 1
Abv Grd Liv Area 3,677
Year Built 1969
Lot Size 0.542 Acres
Acres 0.542
Property Description
Olde Providence English Tudor style executive home on large level lot on desirable Lancer Drive! Enter through custom glass front door into welcoming foyer. Home has had complete transformation while maintaining some of the original charm, offering open layout, custom chefs kitchen,HUGE granite island w/double sided storage. Carrara marble perimeter counters. Open to family room w/more custom built-ins & charming window seat. Large dining area boasts custom built ins. Front & rear stairs, HUGE playroom, mudroom with custom drop zone and laundry room, french doors lead to office and living room...well loved home has too many features to list! And if the inside didn't impress you enough, there is beautiful outdoor space galore w/ large multi-level deck, pergola, patio, & lush fenced backyard. Custom built workshop/storage building w/electricity and built in shelving. Exterior was completely re-skinned with durable hardboard shingles and siding. Painted brick. Professional landscaping
Location
State NC
County Mecklenburg
Zoning R3
Interior
Interior Features Attic Stairs Pulldown, Built-in Features, Drop Zone, Entrance Foyer, Kitchen Island, Open Floorplan, Pantry, Walk-In Closet(s), Walk-In Pantry
Heating Central, Heat Pump, Natural Gas
Cooling Ceiling Fan(s), Central Air, Heat Pump
Fireplaces Type Family Room, Wood Burning
Fireplace true
Appliance Dishwasher, Disposal, Double Oven, Electric Oven, Exhaust Hood, Gas Cooktop, Gas Water Heater, Microwave, Refrigerator, Self Cleaning Oven, Wall Oven, Warming Drawer, Wine Refrigerator
Exterior
Exterior Feature Other - See Remarks
Garage Spaces 2.0
Fence Back Yard, Full, Wood
Utilities Available Electricity Connected, Gas, Satellite Internet Available, Underground Power Lines
Roof Type Shingle
Garage true
Building
Lot Description Level
Foundation Crawl Space
Sewer Public Sewer
Water City
Architectural Style Transitional
Level or Stories Two
Structure Type Brick Partial, Hardboard Siding, Shingle/Shake, Stone
New Construction false
Schools
Elementary Schools Olde Providence
Middle Schools Carmel
High Schools Myers Park
Others
Senior Community false
Restrictions No Restrictions
Acceptable Financing Cash, Conventional
Listing Terms Cash, Conventional
Special Listing Condition None
Read Less Info
Want to know what your home might be worth? Contact us for a FREE valuation!

Our team is ready to help you sell your home for the highest possible price ASAP
© 2024 Listings courtesy of Canopy MLS as distributed by MLS GRID. All Rights Reserved.
Bought with Anne Carroll Mascavage • Helen Adams Realty

"My job is to find and attract mastery-based agents to the office, protect the culture, and make sure everyone is happy! "






