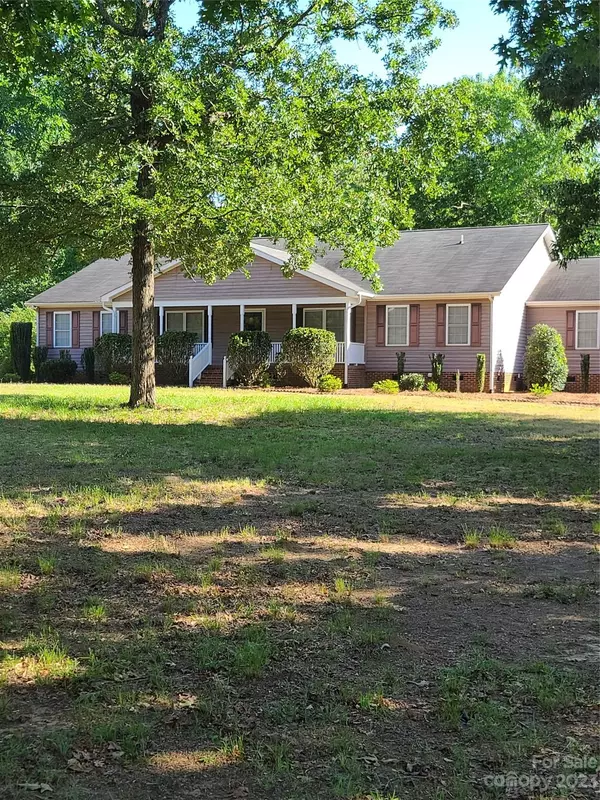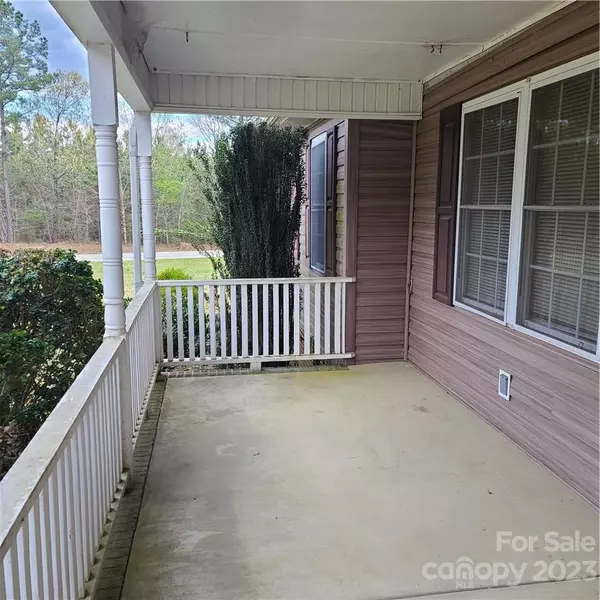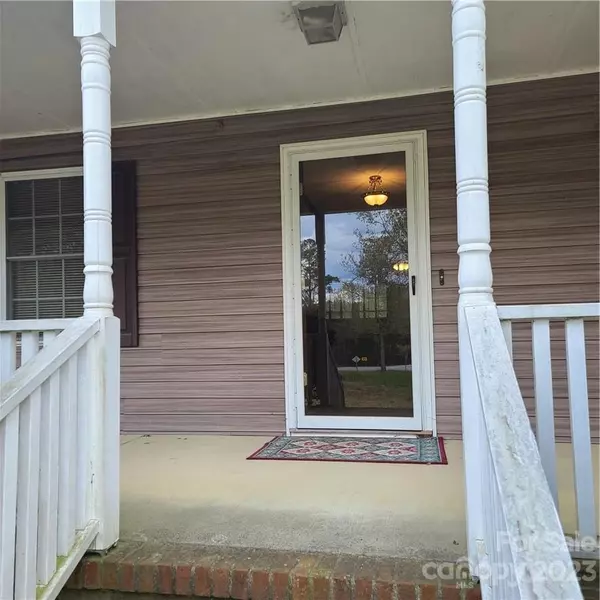$369,900
$369,600
0.1%For more information regarding the value of a property, please contact us for a free consultation.
4 Beds
3 Baths
2,785 SqFt
SOLD DATE : 06/28/2023
Key Details
Sold Price $369,900
Property Type Single Family Home
Sub Type Single Family Residence
Listing Status Sold
Purchase Type For Sale
Square Footage 2,785 sqft
Price per Sqft $132
MLS Listing ID 4027852
Sold Date 06/28/23
Style Transitional
Bedrooms 4
Full Baths 2
Half Baths 1
Construction Status Completed
Abv Grd Liv Area 2,785
Year Built 2000
Lot Size 5.760 Acres
Acres 5.76
Property Description
Country living at its best! Come home to a beautiful and sprawling custom ranch home on 5.76 acres. You will enjoy the huge covered rocking chair front porch. Upon entering the home a spacious foyer welcomes you to a formal LR or DR on the right, leading to a 4th bedroom/office or music room. The kitchen has solid wood custom cabinetry w/ pull out drawers galore, along with tons of cabinet space in the center island. A large pantry is located in the hallway across from an expansive laundry room w a sink & lots of cabinets & double closets. A powder room is located in this hallway as well. There is a storage room/office that has a built-in gun cabinet! Just off of your dream kitchen is a breakfast room with french doors leading to a huge screened in porch overlooking your private backyard. The expansive family room is flanked with a half-wall w/spindles and ample windows for natural lighting.This is a split bedroom plan with two additional bedrooms and a sizable bath in the hall.
Location
State SC
County Fairfield
Zoning RES
Rooms
Main Level Bedrooms 4
Interior
Interior Features Attic Stairs Pulldown, Breakfast Bar, Cable Prewire, Kitchen Island, Open Floorplan, Pantry, Split Bedroom, Storage, Walk-In Closet(s), Walk-In Pantry, Whirlpool
Heating Heat Pump
Cooling Ceiling Fan(s), Central Air
Flooring Carpet, Hardwood, Vinyl
Appliance Dishwasher, Electric Cooktop, Electric Range, Electric Water Heater, Microwave, Plumbed For Ice Maker
Exterior
Exterior Feature Storage
Garage Spaces 2.0
Community Features None
Utilities Available Wired Internet Available
Waterfront Description None
Roof Type Shingle
Garage true
Building
Lot Description Corner Lot
Foundation Crawl Space
Sewer Septic Installed
Water Well
Architectural Style Transitional
Level or Stories One
Structure Type Vinyl
New Construction false
Construction Status Completed
Schools
Elementary Schools Fairfield
Middle Schools Fairfield
High Schools Fairfield Central
Others
Senior Community false
Restrictions No Restrictions
Special Listing Condition None
Read Less Info
Want to know what your home might be worth? Contact us for a FREE valuation!

Our team is ready to help you sell your home for the highest possible price ASAP
© 2024 Listings courtesy of Canopy MLS as distributed by MLS GRID. All Rights Reserved.
Bought with James Walker • ERA Live Moore

"My job is to find and attract mastery-based agents to the office, protect the culture, and make sure everyone is happy! "






