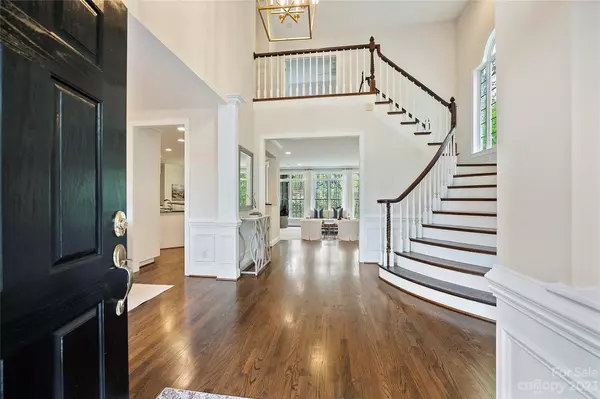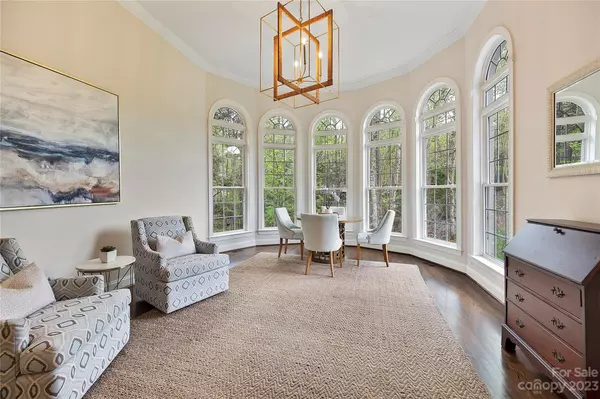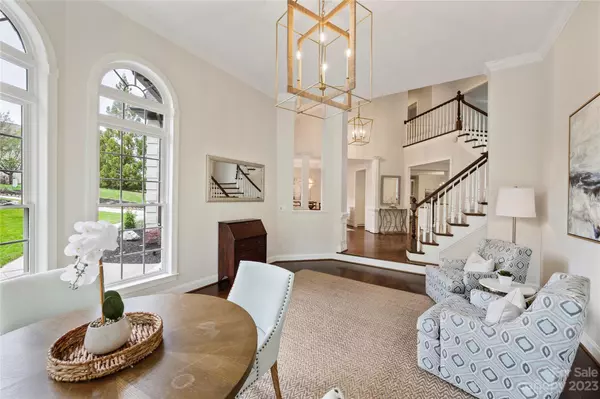$1,200,000
$1,299,000
7.6%For more information regarding the value of a property, please contact us for a free consultation.
6 Beds
7 Baths
5,831 SqFt
SOLD DATE : 06/27/2023
Key Details
Sold Price $1,200,000
Property Type Single Family Home
Sub Type Single Family Residence
Listing Status Sold
Purchase Type For Sale
Square Footage 5,831 sqft
Price per Sqft $205
Subdivision Providence Plantation
MLS Listing ID 4015145
Sold Date 06/27/23
Style Traditional
Bedrooms 6
Full Baths 6
Half Baths 1
HOA Fees $80/mo
HOA Y/N 1
Abv Grd Liv Area 3,999
Year Built 2001
Lot Size 0.580 Acres
Acres 0.58
Lot Dimensions 65x85x200x136x11x145
Property Description
Beautiful brick home on private, wooded cul-de sac lot in highly desirable Providence Plantation! Newly refinished HW floors throughout, neutral paint & gorgeous light fixtures. Bright entry, living room, dining room, updated kitchen w/painted cabinets, tile backsplash, double oven, bar area, large island & breakfast. Family room w/built-ins & FP. Office/guest & full bath updated 2023. Drop zone & 3 car garage entry. Upper w/spacious primary suite, coffered ceiling, walk-in closet & bath w/ glass shower, soaking tub & dual vanities. 3 additional bedrooms & 3 full baths. laundry room. Basement w/new carpet, updated kitchenette, large den w/ stone FP and built-ins, exercise room, 2 bedrooms, 1.5 baths, tons of storage & walk out to private yard. All new landscaping (deer resistant) & irrigation.Backyard w/new retaining wall, grading, fire pit. New roof 2022 & new gutters (currently being installed ).Newly screened back porch & solar exterior lights. Newly painted exterior. Move in ready!
Location
State NC
County Mecklenburg
Zoning R3
Rooms
Basement Finished
Interior
Interior Features Attic Other, Attic Stairs Pulldown, Breakfast Bar, Built-in Features, Kitchen Island, Open Floorplan, Pantry, Tray Ceiling(s), Walk-In Closet(s), Wet Bar
Heating Forced Air, Natural Gas, Zoned
Cooling Ceiling Fan(s), Central Air, Zoned
Flooring Carpet, Hardwood, Slate, Tile, Wood
Fireplaces Type Family Room, Gas
Fireplace true
Appliance Bar Fridge, Dishwasher, Disposal, Double Oven
Exterior
Exterior Feature In-Ground Irrigation
Garage Spaces 3.0
Community Features Clubhouse, Outdoor Pool, Playground, Street Lights
Roof Type Shingle
Garage true
Building
Lot Description Cul-De-Sac, Private, Wooded
Foundation Basement
Sewer Public Sewer
Water City
Architectural Style Traditional
Level or Stories Two
Structure Type Brick Full
New Construction false
Schools
Elementary Schools Providence Spring
Middle Schools Crestdale
High Schools Providence
Others
Senior Community false
Acceptable Financing Cash, Conventional
Listing Terms Cash, Conventional
Special Listing Condition None
Read Less Info
Want to know what your home might be worth? Contact us for a FREE valuation!

Our team is ready to help you sell your home for the highest possible price ASAP
© 2024 Listings courtesy of Canopy MLS as distributed by MLS GRID. All Rights Reserved.
Bought with Charmaine Ebben • Keller Williams Connected

"My job is to find and attract mastery-based agents to the office, protect the culture, and make sure everyone is happy! "






