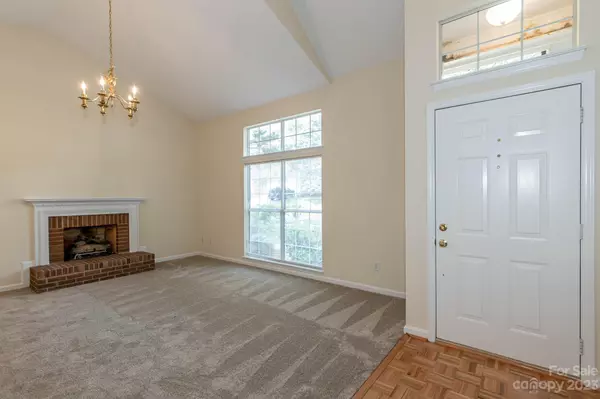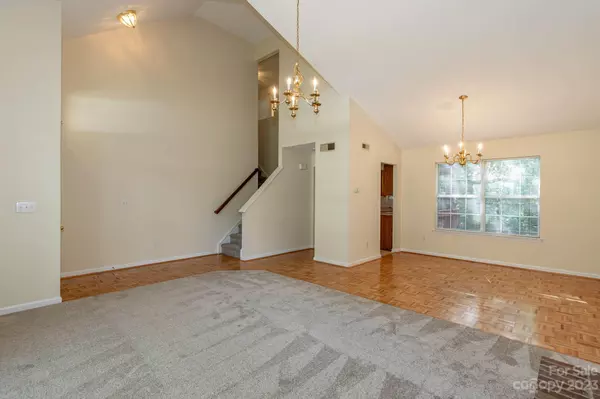$355,000
$360,000
1.4%For more information regarding the value of a property, please contact us for a free consultation.
3 Beds
3 Baths
1,552 SqFt
SOLD DATE : 06/22/2023
Key Details
Sold Price $355,000
Property Type Single Family Home
Sub Type Single Family Residence
Listing Status Sold
Purchase Type For Sale
Square Footage 1,552 sqft
Price per Sqft $228
Subdivision Ashley Farms
MLS Listing ID 4033353
Sold Date 06/22/23
Bedrooms 3
Full Baths 2
Half Baths 1
Construction Status Completed
HOA Fees $15/ann
HOA Y/N 1
Abv Grd Liv Area 1,552
Year Built 1994
Lot Size 9,278 Sqft
Acres 0.213
Property Description
3 bed/2.5 bath home with new paint, new carpet, & new blinds!! The spacious driveway leads to this 2-story home w/ masonite exterior. Inside, there is a great room w/ a gas log fireplace & mantle, and it flows into the dining area with parquet flooring. The kitchen has an electric range, dishwasher, pantry, vinyl floors, & a breakfast nook with windows overlooking the private backyard. Upstairs are the 3 bedrooms & 2 full bathrooms. The primary suite has a ceiling fan, pitched ceiling, & a bathroom w/ dual sinks, a glass enclosed shower, & a walk-in closet. A large covered deck overlooks a private & fully-fenced backyard. Roof was replaced in 2017! Great location to nearby shopping and restaurants!
Location
State NC
County Mecklenburg
Zoning R9CD
Interior
Interior Features Pantry, Walk-In Closet(s)
Heating Forced Air, Natural Gas
Cooling Ceiling Fan(s), Central Air
Flooring Concrete, Parquet, Vinyl
Fireplaces Type Great Room
Fireplace true
Appliance Dishwasher, Electric Range, Exhaust Fan, Gas Water Heater
Exterior
Garage Spaces 2.0
Fence Back Yard, Fenced
Community Features Pond
Roof Type Shingle
Garage true
Building
Lot Description Private, Wooded
Foundation Crawl Space
Sewer Public Sewer
Water City
Level or Stories Two
Structure Type Other - See Remarks
New Construction false
Construction Status Completed
Schools
Elementary Schools Crown Point
Middle Schools Mint Hill
High Schools Butler
Others
HOA Name Cedar Managment
Senior Community false
Acceptable Financing Cash, Conventional, FHA, VA Loan
Listing Terms Cash, Conventional, FHA, VA Loan
Special Listing Condition Estate
Read Less Info
Want to know what your home might be worth? Contact us for a FREE valuation!

Our team is ready to help you sell your home for the highest possible price ASAP
© 2024 Listings courtesy of Canopy MLS as distributed by MLS GRID. All Rights Reserved.
Bought with Yoli Quevedo Romero • Citywide Group Inc

"My job is to find and attract mastery-based agents to the office, protect the culture, and make sure everyone is happy! "






