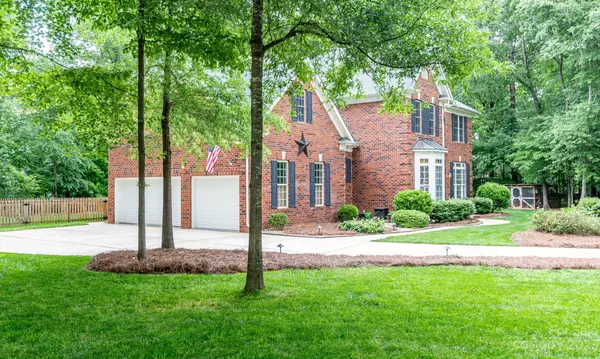$788,000
$800,000
1.5%For more information regarding the value of a property, please contact us for a free consultation.
4 Beds
4 Baths
3,166 SqFt
SOLD DATE : 06/15/2023
Key Details
Sold Price $788,000
Property Type Single Family Home
Sub Type Single Family Residence
Listing Status Sold
Purchase Type For Sale
Square Footage 3,166 sqft
Price per Sqft $248
Subdivision Weddington Oaks
MLS Listing ID 4027666
Sold Date 06/15/23
Style Traditional
Bedrooms 4
Full Baths 3
Half Baths 1
Construction Status Completed
Abv Grd Liv Area 3,166
Year Built 1997
Lot Size 0.930 Acres
Acres 0.93
Lot Dimensions 171x180x192x191
Property Description
Gorgeous full brick, stately home with immaculate, landscaped yard with renovations with no detail missed! AC up and down & furnace down replaced. Hardwoods extended, kitchen island reformed with new granite counter tops, French doors and built-ins added to office, bathroom cabinets and granite counter tops replaced, new light fixtures, new door hardware, columns removed to open up the dining room and new molding added. French drain, paver patio and fire pit added with the back yard extended and fenced. So many renovations and upgrades also include custom blinds, breakfast area window seating, laundry room cabinets, new well pump and extra bladder, new garage doors and openers, back yard shed and even fresh interior paint throughout. Sealed crawl space with dehumidifier. All the comforts and renovations imaginable. This home is very well maintained! The open floor plan and huge back yard is perfect for entertaining and playtime. Highly rated, sought after Weddington schools.
Location
State NC
County Union
Zoning AM6
Interior
Interior Features Attic Stairs Pulldown, Breakfast Bar, Built-in Features, Cable Prewire, Garden Tub, Kitchen Island, Open Floorplan, Pantry, Split Bedroom, Tray Ceiling(s), Walk-In Closet(s), Whirlpool
Heating Forced Air, Natural Gas, Zoned
Cooling Central Air, Zoned
Flooring Carpet, Tile, Wood
Fireplaces Type Gas, Gas Log, Great Room
Fireplace true
Appliance Dishwasher, Disposal, Gas Cooktop, Gas Water Heater, Microwave, Plumbed For Ice Maker, Wall Oven
Exterior
Exterior Feature Fire Pit
Garage Spaces 3.0
Fence Back Yard, Fenced
Community Features None
Utilities Available Cable Connected, Electricity Connected, Gas, Phone Connected
Roof Type Composition
Garage true
Building
Lot Description Corner Lot, Level, Wooded, Wooded
Foundation Crawl Space
Builder Name Cherry Homes
Sewer Septic Installed
Water Well
Architectural Style Traditional
Level or Stories Two
Structure Type Brick Full
New Construction false
Construction Status Completed
Schools
Elementary Schools Antioch
Middle Schools Weddington
High Schools Weddington
Others
Senior Community false
Restrictions Building,Subdivision
Acceptable Financing Cash, Conventional, VA Loan
Listing Terms Cash, Conventional, VA Loan
Special Listing Condition None
Read Less Info
Want to know what your home might be worth? Contact us for a FREE valuation!

Our team is ready to help you sell your home for the highest possible price ASAP
© 2024 Listings courtesy of Canopy MLS as distributed by MLS GRID. All Rights Reserved.
Bought with Matt Stone • The Matt Stone Team

"My job is to find and attract mastery-based agents to the office, protect the culture, and make sure everyone is happy! "






