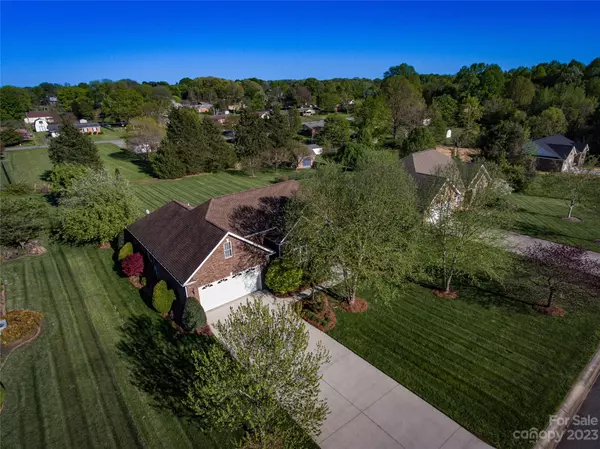$405,000
$415,000
2.4%For more information regarding the value of a property, please contact us for a free consultation.
3 Beds
2 Baths
1,831 SqFt
SOLD DATE : 06/12/2023
Key Details
Sold Price $405,000
Property Type Single Family Home
Sub Type Single Family Residence
Listing Status Sold
Purchase Type For Sale
Square Footage 1,831 sqft
Price per Sqft $221
Subdivision Shadow Wood Estates
MLS Listing ID 4018333
Sold Date 06/12/23
Style Traditional
Bedrooms 3
Full Baths 2
Construction Status Completed
Abv Grd Liv Area 1,831
Year Built 2008
Lot Size 0.520 Acres
Acres 0.52
Lot Dimensions 101x228x91x227
Property Description
A STUNNING, TURN-KEY HOME ON A QUIET CUL-DE-SAC STREET READY FOR A NEW OWNER!! This well maintained, all-brick home boasts a spacious kitchen complete with SS appliances/maple cabinets/granite countertops/slate backsplash/walk-in pantry, custom blinds throughout, fireplace w/gas logs and vaulted ceiling in living room, primary suite w/a double tray ceiling/walk-in closet/large bathroom including a whirlpool tub, ample storage throughout, stamped concrete front porch and a tankless hot water heater. Back deck has recently been updated w/new boards & stain and has been pressure washed. Gorgeous landscaping and yard perfect for entertaining, pets and family fun. No HOA!! Conveniently located close to both I-77 & I-40, grocery stores, pharmacies, restaurants and only about 10 minutes from historic downtown Statesville including Mitchell Community College, art galleries, entertainment, farmers markets, the Iredell Arts Council, the public library, public parks and shopping. WELCOME HOME!!
Location
State NC
County Iredell
Zoning R20
Rooms
Main Level Bedrooms 3
Interior
Interior Features Attic Stairs Fixed, Breakfast Bar, Cable Prewire, Pantry, Tray Ceiling(s), Vaulted Ceiling(s), Walk-In Closet(s), Walk-In Pantry, Whirlpool
Heating Central, Electric, Forced Air, Heat Pump, Natural Gas
Cooling Ceiling Fan(s), Central Air, Electric, Heat Pump
Flooring Carpet, Tile, Wood
Fireplaces Type Gas, Gas Log, Gas Unvented, Living Room
Fireplace true
Appliance Dishwasher, Disposal, Dryer, Electric Oven, Electric Range, Gas Water Heater, Microwave, Plumbed For Ice Maker, Refrigerator, Self Cleaning Oven, Tankless Water Heater, Washer, Washer/Dryer
Exterior
Garage Spaces 2.0
Utilities Available Cable Available, Electricity Connected, Gas
Roof Type Shingle
Garage true
Building
Foundation Crawl Space
Sewer Septic Installed
Water County Water
Architectural Style Traditional
Level or Stories One
Structure Type Brick Full
New Construction false
Construction Status Completed
Schools
Elementary Schools Cloverleaf
Middle Schools East Iredell
High Schools Statesville
Others
Senior Community false
Acceptable Financing Cash, Conventional, FHA, VA Loan
Listing Terms Cash, Conventional, FHA, VA Loan
Special Listing Condition Estate
Read Less Info
Want to know what your home might be worth? Contact us for a FREE valuation!

Our team is ready to help you sell your home for the highest possible price ASAP
© 2024 Listings courtesy of Canopy MLS as distributed by MLS GRID. All Rights Reserved.
Bought with Amanda J. Crosby • Lake Norman Realty, Inc.

"My job is to find and attract mastery-based agents to the office, protect the culture, and make sure everyone is happy! "






