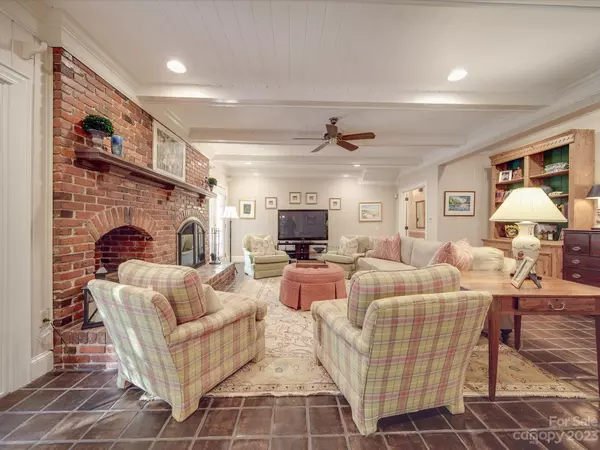$1,300,000
$1,150,000
13.0%For more information regarding the value of a property, please contact us for a free consultation.
5 Beds
5 Baths
5,217 SqFt
SOLD DATE : 06/09/2023
Key Details
Sold Price $1,300,000
Property Type Single Family Home
Sub Type Single Family Residence
Listing Status Sold
Purchase Type For Sale
Square Footage 5,217 sqft
Price per Sqft $249
Subdivision Quail View
MLS Listing ID 4029019
Sold Date 06/09/23
Bedrooms 5
Full Baths 3
Half Baths 2
HOA Fees $10/ann
HOA Y/N 1
Abv Grd Liv Area 5,217
Year Built 1981
Lot Size 0.880 Acres
Acres 0.88
Lot Dimensions 232x137x166x207x50
Property Description
Gorgeous custom-built home situated on an exceptional .88-acre cul-de-sac lot. This South Charlotte beauty offers over 5200 square feet of elegant living space. It features: A timeless floor plan with newly refinished hardwood floors in the foyer, living & dining room & kitchen. The chef's kitchen features granite countertops, a gas cooktop, a Bosch dishwasher '22 & a Kitchenaid double wall oven with convection '20, Kitchenaid SS refrigerator '21. The Owner's suite is on the main floor & has a large private bathroom with marble floors, a soaking tub, separate shower & 2 walk-in closets. Three additional bedrooms on the main level with one currently being used as an office. The 5th bed/bonus room is upstairs along with a full bathroom. The 2nd floor has a separate huge bonus room, walk-in closet, a workshop, walk-in storage & walk-in attics. This home has amazing storage. Hardi Plank Siding & double hung windows installed in '14. New split rail fence '22. *Offers in by 5/19 at 7pm.
Location
State NC
County Mecklenburg
Zoning R3
Rooms
Main Level Bedrooms 4
Interior
Interior Features Attic Finished, Attic Other, Attic Walk In, Cable Prewire, Entrance Foyer, Garden Tub, Kitchen Island, Walk-In Closet(s)
Heating Heat Pump
Cooling Ceiling Fan(s), Central Air
Flooring Carpet, Linoleum, Marble, Tile, Wood
Fireplaces Type Family Room, Wood Burning
Fireplace true
Appliance Dishwasher, Disposal, Double Oven, Down Draft, Gas Cooktop, Plumbed For Ice Maker, Refrigerator, Self Cleaning Oven
Exterior
Garage Spaces 2.0
Fence Back Yard, Fenced, Full
Community Features Sidewalks
Utilities Available Cable Available, Cable Connected, Electricity Connected, Gas, Wired Internet Available
Roof Type Shingle
Garage true
Building
Lot Description Cul-De-Sac, Private
Foundation Crawl Space
Sewer Public Sewer
Water City
Level or Stories Two
Structure Type Fiber Cement
New Construction false
Schools
Elementary Schools Beverly Woods
Middle Schools Carmel
High Schools South Mecklenburg
Others
Senior Community false
Acceptable Financing Cash, Conventional, VA Loan
Listing Terms Cash, Conventional, VA Loan
Special Listing Condition None
Read Less Info
Want to know what your home might be worth? Contact us for a FREE valuation!

Our team is ready to help you sell your home for the highest possible price ASAP
© 2024 Listings courtesy of Canopy MLS as distributed by MLS GRID. All Rights Reserved.
Bought with Amanda Miklos • Keller Williams South Park

"My job is to find and attract mastery-based agents to the office, protect the culture, and make sure everyone is happy! "






