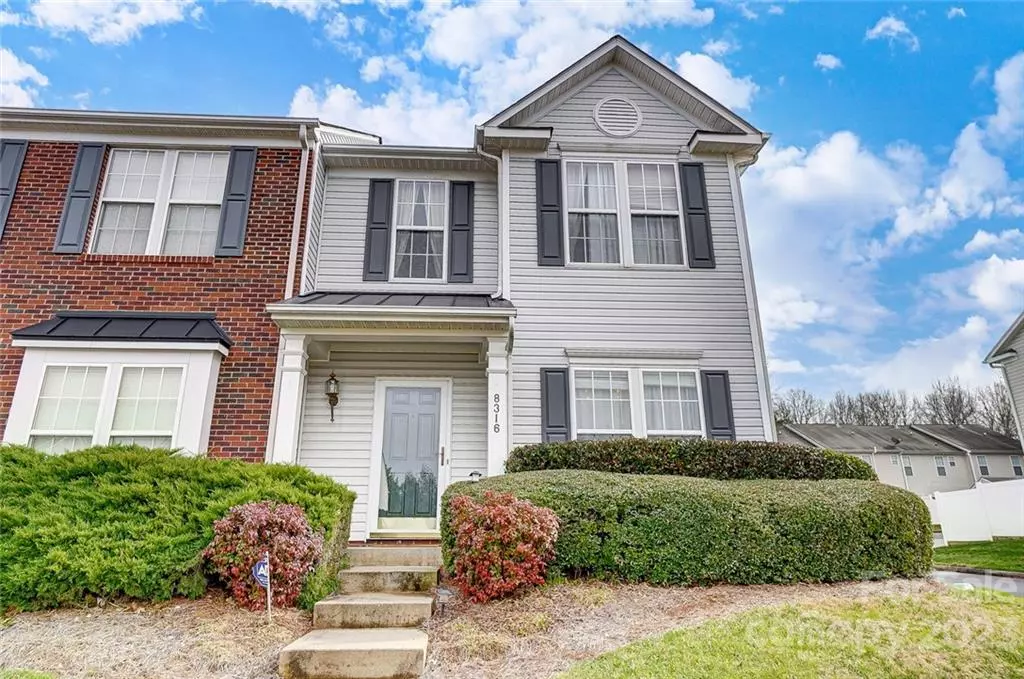$267,500
$269,900
0.9%For more information regarding the value of a property, please contact us for a free consultation.
2 Beds
3 Baths
1,528 SqFt
SOLD DATE : 06/06/2023
Key Details
Sold Price $267,500
Property Type Townhouse
Sub Type Townhouse
Listing Status Sold
Purchase Type For Sale
Square Footage 1,528 sqft
Price per Sqft $175
Subdivision Newell Crossing
MLS Listing ID 3936416
Sold Date 06/06/23
Style Traditional
Bedrooms 2
Full Baths 2
Half Baths 1
HOA Fees $103/mo
HOA Y/N 1
Abv Grd Liv Area 1,528
Year Built 2002
Lot Size 1,306 Sqft
Acres 0.03
Lot Dimensions 23x63x23x63
Property Description
MOVE in Ready! This beautiful updated 2 bedroom/2.5-bathroom End Unit is located in desirable Newell Crossing neighborhood. The home presents fresh neutral paint, luxury vinyl plank flooring and tile throughout home. The kitchen has granite counter tops and newer cabinets and large breakfast bar leading to dining area. Large living room with gas fireplace with lots of windows to bring in that natural light. Upstairs offers expansive owner suite features tray ceiling, huge walk in closet and private bathroom with dual vanity. Secondary bedroom is roomy with large closet and separate full bathroom. Enjoy the outside in the fenced back courtyard with patio and gardening area. Great location with nearby UNNC, light rail, shopping, restaurants, I85, I485 and short drive to Noda and Uptown Charlotte. This is a MUST SEE!
Location
State NC
County Mecklenburg
Building/Complex Name Newell Crossing
Zoning MX1
Interior
Interior Features Attic Stairs Pulldown, Breakfast Bar, Cable Prewire, Pantry, Tray Ceiling(s), Walk-In Closet(s)
Heating Forced Air, Natural Gas
Cooling Ceiling Fan(s), Central Air
Flooring Tile, Vinyl
Fireplaces Type Gas, Living Room
Fireplace true
Appliance Dishwasher, Disposal, Electric Range, Exhaust Hood, Gas Water Heater, Plumbed For Ice Maker, Refrigerator, Self Cleaning Oven
Exterior
Exterior Feature Storage
Fence Fenced
Community Features Playground
Roof Type Shingle
Garage false
Building
Lot Description Corner Lot, End Unit
Foundation Slab
Sewer Public Sewer
Water City
Architectural Style Traditional
Level or Stories Two
Structure Type Vinyl
New Construction false
Schools
Elementary Schools Newell
Middle Schools Martin Luther King Jr
High Schools Julius L. Chambers
Others
HOA Name Hawthorne Management
Senior Community false
Restrictions Subdivision
Acceptable Financing Cash, Conventional, FHA
Listing Terms Cash, Conventional, FHA
Special Listing Condition None
Read Less Info
Want to know what your home might be worth? Contact us for a FREE valuation!

Our team is ready to help you sell your home for the highest possible price ASAP
© 2024 Listings courtesy of Canopy MLS as distributed by MLS GRID. All Rights Reserved.
Bought with Glenn Blanco • David Hoffman Realty

"My job is to find and attract mastery-based agents to the office, protect the culture, and make sure everyone is happy! "






