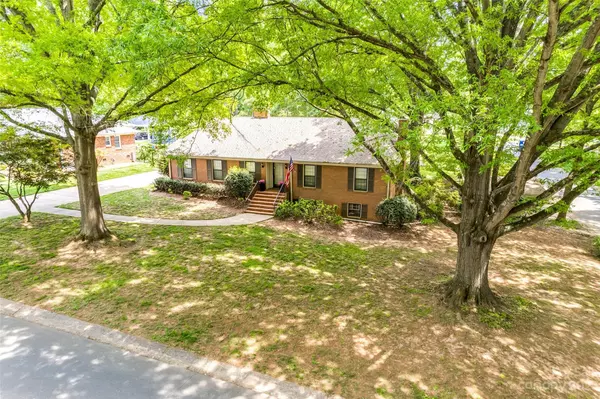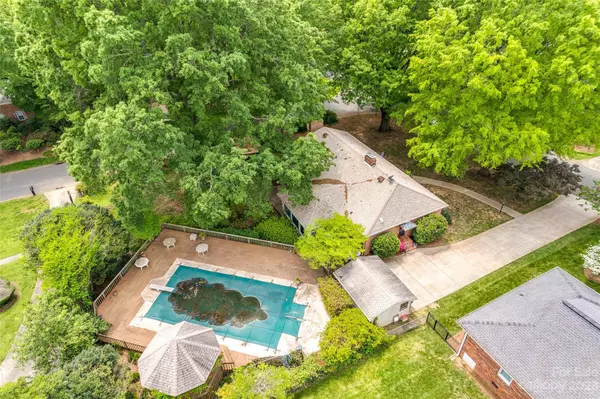$725,000
$750,000
3.3%For more information regarding the value of a property, please contact us for a free consultation.
4 Beds
3 Baths
3,034 SqFt
SOLD DATE : 06/02/2023
Key Details
Sold Price $725,000
Property Type Single Family Home
Sub Type Single Family Residence
Listing Status Sold
Purchase Type For Sale
Square Footage 3,034 sqft
Price per Sqft $238
Subdivision Lansdowne
MLS Listing ID 4021008
Sold Date 06/02/23
Style Traditional
Bedrooms 4
Full Baths 3
Construction Status Completed
HOA Fees $6/ann
HOA Y/N 1
Abv Grd Liv Area 2,132
Year Built 1966
Lot Size 0.440 Acres
Acres 0.44
Property Description
Welcome Home to 5300 Lansing Drive in lovely Lansdowne!This traditional full brick ranch with finished walkout basement was built approx. 1966 by Thomasson Construction, a well known builder for quality homes around Charlotte.This home has been loved and cared for by the same owner for approximately 50 years.Two huge heritage trees and the covered front porch greet you as you pull into the expansive double driveway!This home is waiting to welcome you (and your design style) with open arms.Features 4 Bedrooms, 3 Full Baths, Family Room w/ Gas Fireplace, basement w/den.Under the carpet on the main floor you will find incredible original hardwoods.The heart of the home is the sunroom that has windows on all 3 sides extending the home into the backyard, which is an entertainers delight with in ground pool, deck surround, bath house, and gazebo...the perfect setting for celebrations and gatherings.Outside you will find fenced yard, double carport, and copper awnings.Home is being sold AS-IS
Location
State NC
County Mecklenburg
Zoning R3
Rooms
Basement Basement Garage Door, Daylight, Exterior Entry, Finished, French Drain, Interior Entry, Storage Space, Sump Pump, Walk-Out Access
Main Level Bedrooms 3
Interior
Interior Features Attic Stairs Pulldown, Built-in Features, Cable Prewire, Entrance Foyer, Storage
Heating Central, Forced Air, Heat Pump, Natural Gas
Cooling Attic Fan, Ceiling Fan(s), Central Air
Flooring Carpet, Tile, Vinyl, Wood
Fireplaces Type Den, Family Room, Gas, Gas Log, Wood Burning
Fireplace true
Appliance Dishwasher, Disposal
Exterior
Exterior Feature In Ground Pool
Fence Back Yard, Chain Link, Fenced
Community Features Sidewalks, Street Lights
Utilities Available Cable Available, Gas
Roof Type Shingle
Garage false
Building
Lot Description Corner Lot, Wooded
Foundation Basement, Crawl Space
Builder Name Thomasson Construction
Sewer Public Sewer
Water City
Architectural Style Traditional
Level or Stories One
Structure Type Brick Full
New Construction false
Construction Status Completed
Schools
Elementary Schools Lansdowne
Middle Schools Mcclintock
High Schools East Mecklenburg
Others
HOA Name Lansdowne HOA
Senior Community false
Restrictions Architectural Review,Deed,Subdivision,Other - See Remarks
Acceptable Financing Cash, Conventional
Listing Terms Cash, Conventional
Special Listing Condition None
Read Less Info
Want to know what your home might be worth? Contact us for a FREE valuation!

Our team is ready to help you sell your home for the highest possible price ASAP
© 2024 Listings courtesy of Canopy MLS as distributed by MLS GRID. All Rights Reserved.
Bought with Natalie Rutherford • COMPASS

"My job is to find and attract mastery-based agents to the office, protect the culture, and make sure everyone is happy! "






