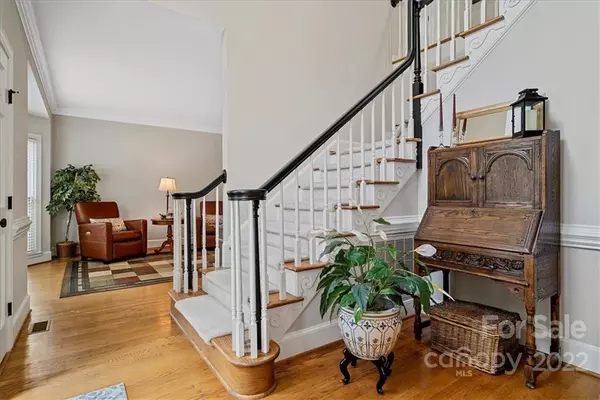$780,000
$825,000
5.5%For more information regarding the value of a property, please contact us for a free consultation.
4 Beds
3 Baths
3,314 SqFt
SOLD DATE : 06/01/2023
Key Details
Sold Price $780,000
Property Type Single Family Home
Sub Type Single Family Residence
Listing Status Sold
Purchase Type For Sale
Square Footage 3,314 sqft
Price per Sqft $235
Subdivision Berkeley
MLS Listing ID 3898291
Sold Date 06/01/23
Bedrooms 4
Full Baths 3
Construction Status Completed
HOA Fees $13/ann
HOA Y/N 1
Abv Grd Liv Area 3,314
Year Built 1990
Lot Size 0.340 Acres
Acres 0.34
Lot Dimensions 145x90x157x105
Property Description
Perfectly elegant, immaculately maintained 4 bedroom/ 3 bath brick home in sought after Berkeley! NEW PAINT & NEW CARPET. Enter the two-story foyer featuring a beautiful staircase that welcomes you to a sitting room and formal dining room. Hardwood floors and trim carpentry details. Kitchen boasts tons of storage and stainless-steel appliances with gas cooktop. The back of the home has wall of windows offing plenty of natural light. Great room features a cozy gas fireplace and plenty of space for entertainment. Atrium door leads to wonderful deck with pergola overlooking private back yard. Downstairs bedroom/office with access to full bath. Upstairs primary bedroom has ceiling details and ensuite luxurious custom bath. Nice size secondary bedrooms. Built in closet systems. Wonderful bonus room! Top Rated Schools!! Nearby Shopping - Waverly, Rae Farms, Promenade. Nearby golf clubs & Lifetime Fitness. Easy access to 485, Uptown, Ballantyne. Voluntary HOA. Neighborhood events.
Location
State NC
County Mecklenburg
Zoning R3
Rooms
Main Level Bedrooms 1
Interior
Interior Features Cable Prewire, Entrance Foyer, Kitchen Island, Pantry, Tray Ceiling(s), Vaulted Ceiling(s), Walk-In Closet(s), Other - See Remarks
Heating Forced Air, Natural Gas
Cooling Ceiling Fan(s), Central Air
Flooring Carpet, Tile, Vinyl, Wood
Fireplaces Type Gas Log, Great Room
Fireplace true
Appliance Dishwasher, Disposal, Gas Cooktop, Gas Water Heater, Microwave, Wall Oven
Exterior
Garage Spaces 2.0
Fence Fenced
Roof Type Shingle
Garage true
Building
Foundation Crawl Space
Builder Name Elite Builders
Sewer Public Sewer
Water City
Level or Stories Two
Structure Type Brick Full, Hardboard Siding
New Construction false
Construction Status Completed
Schools
Elementary Schools Providence Spring
Middle Schools Jay M. Robinson
High Schools Providence
Others
Senior Community false
Acceptable Financing Cash, Conventional, FHA, VA Loan
Listing Terms Cash, Conventional, FHA, VA Loan
Special Listing Condition None
Read Less Info
Want to know what your home might be worth? Contact us for a FREE valuation!

Our team is ready to help you sell your home for the highest possible price ASAP
© 2024 Listings courtesy of Canopy MLS as distributed by MLS GRID. All Rights Reserved.
Bought with Aaron Dworsky • Keller Williams Lake Norman

"My job is to find and attract mastery-based agents to the office, protect the culture, and make sure everyone is happy! "






