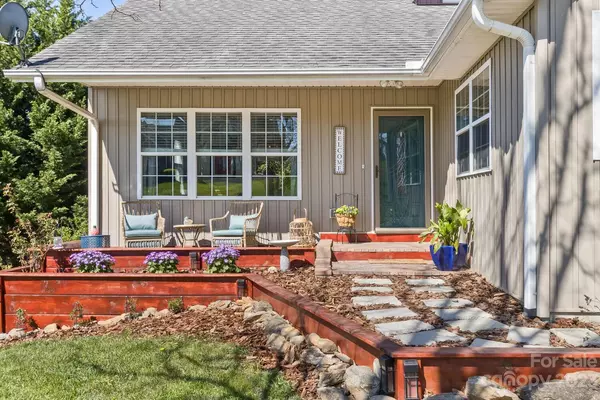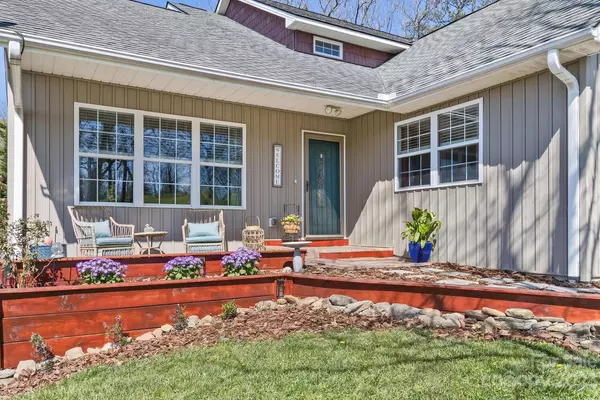$585,000
$559,999
4.5%For more information regarding the value of a property, please contact us for a free consultation.
3 Beds
3 Baths
2,298 SqFt
SOLD DATE : 05/24/2023
Key Details
Sold Price $585,000
Property Type Single Family Home
Sub Type Single Family Residence
Listing Status Sold
Purchase Type For Sale
Square Footage 2,298 sqft
Price per Sqft $254
Subdivision Oakley
MLS Listing ID 4015743
Sold Date 05/24/23
Bedrooms 3
Full Baths 2
Half Baths 1
Abv Grd Liv Area 2,298
Year Built 2009
Lot Size 8,276 Sqft
Acres 0.19
Property Description
4th Bedroom or Office with OUTSIDE Entrance and level access to parking could be your perfect work-from-home situation or a small HOMESTAY. This lovely home in Oakley is so convenient to downtown Asheville, Biltmore Village, and within a short jaunt to French Broad River Brewing and Hillman Beer. Enjoy one-level living on the main floor with the primary bedroom and en suite bath, laundry/mud room, half-bath for guests or clients, oversized one-car garage, separate dining room, and screened-in porch with deck access. A doggie door to the fenced-in backyard with a fire pit makes dog-owning easy. Enjoy mountain views from your front covered porch while winding down your day. Surrounding neighbors have large lots which makes the street feel less crowded. Walk-in attic access on the second level has tons of storage. Enjoy a sitting room or den area between the 2 upper bedrooms, allowing for 3 separate entertainment areas including the screened-in porch for parties. Crawl space storage too
Location
State NC
County Buncombe
Zoning RES
Rooms
Main Level Bedrooms 1
Interior
Interior Features Attic Walk In, Breakfast Bar, Vaulted Ceiling(s), Walk-In Closet(s)
Heating Central
Cooling Central Air
Flooring Carpet, Vinyl, Wood
Fireplace false
Appliance Dishwasher, Disposal, Dryer, Electric Range, Electric Water Heater, ENERGY STAR Qualified Washer, ENERGY STAR Qualified Dishwasher, ENERGY STAR Qualified Dryer, Microwave, Refrigerator, Washer, Washer/Dryer
Exterior
Exterior Feature Fire Pit
Garage Spaces 1.0
Fence Back Yard
Utilities Available Cable Available, Electricity Connected, Satellite Internet Available, Wired Internet Available
View Mountain(s)
Roof Type Shingle
Garage true
Building
Lot Description Level, Sloped, Views
Foundation Crawl Space
Sewer Public Sewer
Water City
Level or Stories One and One Half
Structure Type Vinyl
New Construction false
Schools
Elementary Schools Unspecified
Middle Schools Unspecified
High Schools Unspecified
Others
Senior Community false
Acceptable Financing Cash, Conventional
Listing Terms Cash, Conventional
Special Listing Condition None
Read Less Info
Want to know what your home might be worth? Contact us for a FREE valuation!

Our team is ready to help you sell your home for the highest possible price ASAP
© 2024 Listings courtesy of Canopy MLS as distributed by MLS GRID. All Rights Reserved.
Bought with Cami Silver • Patton Allen Real Estate LLC

"My job is to find and attract mastery-based agents to the office, protect the culture, and make sure everyone is happy! "






