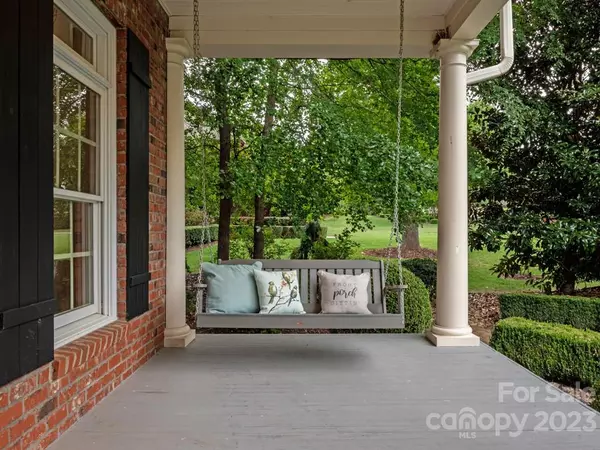$1,525,000
$1,525,000
For more information regarding the value of a property, please contact us for a free consultation.
4 Beds
5 Baths
5,844 SqFt
SOLD DATE : 05/29/2023
Key Details
Sold Price $1,525,000
Property Type Single Family Home
Sub Type Single Family Residence
Listing Status Sold
Purchase Type For Sale
Square Footage 5,844 sqft
Price per Sqft $260
Subdivision Providence Downs South
MLS Listing ID 4020928
Sold Date 05/29/23
Bedrooms 4
Full Baths 4
Half Baths 1
Construction Status Completed
HOA Fees $200/qua
HOA Y/N 1
Abv Grd Liv Area 5,844
Year Built 2005
Lot Size 0.700 Acres
Acres 0.7
Property Description
Southern charmer with amazing backyard resort featuring salt water heated pool and large travertine terrace in popular gated Providence Downs South community. Home features timeless southern architecture including deep front covered porch, 3 fireplaces, beautiful triple crown molding & soothing symmetry throughout. Great classic floor plan includes primary on main plus separate study with fireplace. Bright sunny kitchen includes a Dacor gas range, KitchenAid dishwasher (2019) & Subzero Fridge (2018) Upstairs features 3 LARGE secondary rooms each with an attached full bath and walk in closet plus an expansive bonus room. Walk in storage, oversized 3 car garage & driveway provides for lots of overflow parking. Neutral paint throughout & updated lighting. State of the art Elan control system installed in 2017. closed crawlspace with dehumidifier; tankless hot water heater w/recirculation system for hot water. NEW ROOF 2023! One of the BEST "park like" backyards in the community!
Location
State NC
County Union
Zoning AJ0
Rooms
Main Level Bedrooms 1
Interior
Interior Features Attic Walk In, Built-in Features, Cathedral Ceiling(s), Central Vacuum, Drop Zone, Entrance Foyer, Kitchen Island, Open Floorplan, Pantry, Walk-In Closet(s)
Heating Central, Natural Gas
Cooling Central Air
Flooring Carpet, Tile, Wood
Fireplaces Type Family Room, Gas
Fireplace true
Appliance Dishwasher, Exhaust Fan, Gas Range, Refrigerator, Tankless Water Heater
Exterior
Exterior Feature In-Ground Irrigation, In Ground Pool
Garage Spaces 3.0
Fence Back Yard, Fenced
Community Features Clubhouse, Fitness Center, Game Court, Gated, Outdoor Pool, Playground, Recreation Area, Sidewalks, Sport Court, Street Lights, Tennis Court(s)
Roof Type Shingle
Garage true
Building
Lot Description Private, Wooded
Foundation Crawl Space
Sewer County Sewer
Water County Water
Level or Stories Two
Structure Type Brick Full
New Construction false
Construction Status Completed
Schools
Elementary Schools Marvin
Middle Schools Marvin Ridge
High Schools Marvin Ridge
Others
HOA Name First Service Residential
Senior Community false
Restrictions Architectural Review
Acceptable Financing Cash, Conventional
Listing Terms Cash, Conventional
Special Listing Condition None
Read Less Info
Want to know what your home might be worth? Contact us for a FREE valuation!

Our team is ready to help you sell your home for the highest possible price ASAP
© 2024 Listings courtesy of Canopy MLS as distributed by MLS GRID. All Rights Reserved.
Bought with Boston Reid • COMPASS

"My job is to find and attract mastery-based agents to the office, protect the culture, and make sure everyone is happy! "






