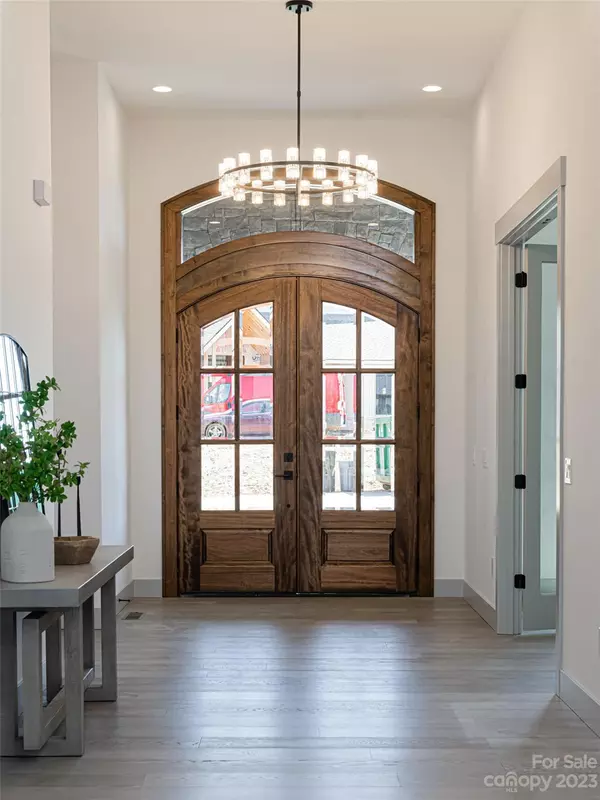$1,275,000
$1,265,000
0.8%For more information regarding the value of a property, please contact us for a free consultation.
3 Beds
3 Baths
3,625 SqFt
SOLD DATE : 05/18/2023
Key Details
Sold Price $1,275,000
Property Type Single Family Home
Sub Type Single Family Residence
Listing Status Sold
Purchase Type For Sale
Square Footage 3,625 sqft
Price per Sqft $351
Subdivision Mills River Crossing
MLS Listing ID 4016403
Sold Date 05/18/23
Bedrooms 3
Full Baths 2
Half Baths 1
Construction Status Completed
HOA Fees $75/ann
HOA Y/N 1
Abv Grd Liv Area 3,625
Year Built 2023
Lot Size 0.750 Acres
Acres 0.75
Property Description
NEW CONSTRUCTION WITH MOUNTAIN VIEWS! Welcome to Mills River's newest gated community at Mills River Crossing South. It's super convenient to Brevard, Hendersonville, Fletcher, Arden and South Asheville! This beautiful home features convenient one-level living, high ceilings throughout, open living area, soaring modern fireplace (natural gas) in living room and an additional stone fireplace and grilling station on the screened-in deck which is perfect for entertaining. Also featuring high-end granite waterfall countertops, large walk-in pantry, stainless steel "energy star" appliances, large walk-in closets with custom built-ins, central vac, high speed fiber optics and an incredible spa-like en-suite master bath, a huge custom closet and a large walk-in double-head shower. Also, a HUGE crawl space with cement flooring that could be a workshop, home gym, etc. On your way out, check out the family friendly park with playgrounds, a covered fireplace pavilion, fire pit and dog park.
Location
State NC
County Henderson
Zoning RES
Rooms
Main Level Bedrooms 3
Interior
Interior Features Cable Prewire, Central Vacuum, Garden Tub, Kitchen Island, Open Floorplan, Split Bedroom, Walk-In Closet(s), Walk-In Pantry
Heating Heat Pump
Cooling Central Air, Heat Pump
Flooring Tile, Wood
Fireplaces Type Gas Log, Living Room, Porch
Fireplace true
Appliance Dishwasher, ENERGY STAR Qualified Refrigerator, Exhaust Hood, Gas Cooktop, Gas Water Heater, Microwave, Oven, Refrigerator, Tankless Water Heater, Wall Oven
Exterior
Garage Spaces 3.0
Community Features Dog Park, Gated, Picnic Area, Playground, Street Lights
Utilities Available Cable Available, Gas, Underground Utilities
View Long Range, Mountain(s)
Roof Type Shingle
Garage true
Building
Lot Description Cleared, Sloped, Views
Foundation Crawl Space
Sewer Septic Installed
Water City
Level or Stories One
Structure Type Fiber Cement, Stone
New Construction true
Construction Status Completed
Schools
Elementary Schools Mills River
Middle Schools Rugby
High Schools West Henderson
Others
Senior Community false
Restrictions Architectural Review
Acceptable Financing Cash, Conventional
Listing Terms Cash, Conventional
Special Listing Condition None
Read Less Info
Want to know what your home might be worth? Contact us for a FREE valuation!

Our team is ready to help you sell your home for the highest possible price ASAP
© 2024 Listings courtesy of Canopy MLS as distributed by MLS GRID. All Rights Reserved.
Bought with Mike Zboyovski • IvesterJackson Blackstream

"My job is to find and attract mastery-based agents to the office, protect the culture, and make sure everyone is happy! "






