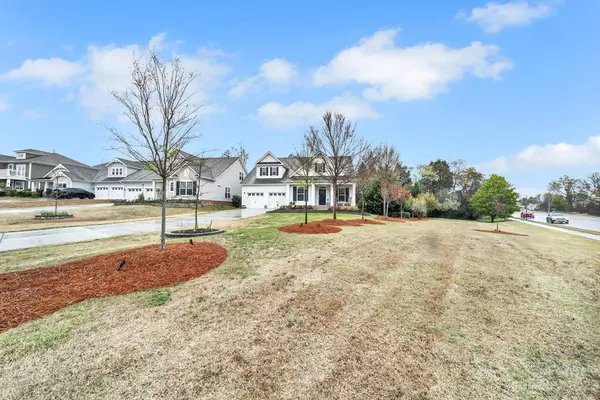$590,000
$599,999
1.7%For more information regarding the value of a property, please contact us for a free consultation.
4 Beds
4 Baths
3,168 SqFt
SOLD DATE : 05/19/2023
Key Details
Sold Price $590,000
Property Type Single Family Home
Sub Type Single Family Residence
Listing Status Sold
Purchase Type For Sale
Square Footage 3,168 sqft
Price per Sqft $186
Subdivision Cameron Creek
MLS Listing ID 4011860
Sold Date 05/19/23
Style Cottage
Bedrooms 4
Full Baths 3
Half Baths 1
Construction Status Completed
HOA Fees $60/mo
HOA Y/N 1
Abv Grd Liv Area 3,168
Year Built 2020
Lot Size 0.270 Acres
Acres 0.27
Property Description
This Is It! Welcome to Cameron Creek in Tega Cay. Large Corner Lot, Hardwood Floors Throughout Main Living Areas, & Open Floorplan, Abundant Natural Light, w/ 2 Owner Suites On Main Floor. Formal Dining Room w/ Tray Ceiling & Gourmet Eat-In Kitchen, Perfect For Entertaining! Large Island w/Bar, DBL Oven, Gas Range, Computer Niche, SS Appliances, & Quartz Counters. Primary Bedroom w/Deluxe Bathroom, Dual Sinks, WIC, Luxurious Walk-In Shower. Laundry Room w/Utility Sink On 1st Floor. Office w/ French Doors Down & Upstairs A Media Rm. The 2nd floor Has 2 Bedrooms, Full Bath, & Large Loft. Ample Storage Space in the Attic & Large Closets! Outside Is A Relaxing & Private Screened Porch, Fenced Yard & New Landscaping. 85ft. Driveway, Large Garage w/ Epoxy Coating. Short Walk to Neighborhood Pool, Fire Pit & Playground! Mins. to Shopping, Restaurant’s, & I-77, Low SC taxes & Award Winning Schools. SELLERS MOTOVATED!
Location
State SC
County York
Zoning PDD
Rooms
Main Level Bedrooms 2
Interior
Interior Features Attic Other, Breakfast Bar, Entrance Foyer, Kitchen Island, Open Floorplan, Pantry, Storage, Vaulted Ceiling(s), Walk-In Closet(s)
Heating Forced Air, Natural Gas, Zoned
Cooling Central Air, Zoned
Flooring Carpet, Hardwood, Tile
Fireplaces Type Family Room
Fireplace true
Appliance Dishwasher, Disposal, Double Oven, Electric Water Heater, Exhaust Fan, Microwave
Exterior
Garage Spaces 2.0
Fence Back Yard, Fenced
Community Features Outdoor Pool, Playground, Recreation Area
Waterfront Description None
Roof Type Shingle
Garage true
Building
Lot Description Corner Lot
Foundation Slab
Builder Name M/I Homes
Sewer Public Sewer
Water City
Architectural Style Cottage
Level or Stories Two
Structure Type Fiber Cement
New Construction false
Construction Status Completed
Schools
Elementary Schools Gold Hill
Middle Schools Gold Hill
High Schools Fort Mill
Others
HOA Name Cusick
Senior Community false
Restrictions No Representation
Acceptable Financing Cash, Conventional, VA Loan
Listing Terms Cash, Conventional, VA Loan
Special Listing Condition None
Read Less Info
Want to know what your home might be worth? Contact us for a FREE valuation!

Our team is ready to help you sell your home for the highest possible price ASAP
© 2024 Listings courtesy of Canopy MLS as distributed by MLS GRID. All Rights Reserved.
Bought with Deborah Hooker • COMPASS

"My job is to find and attract mastery-based agents to the office, protect the culture, and make sure everyone is happy! "






