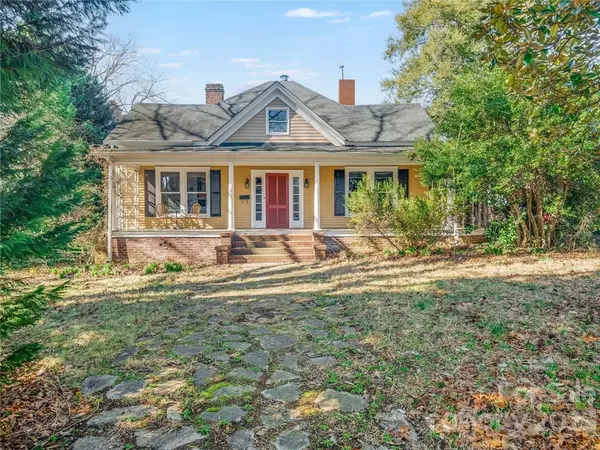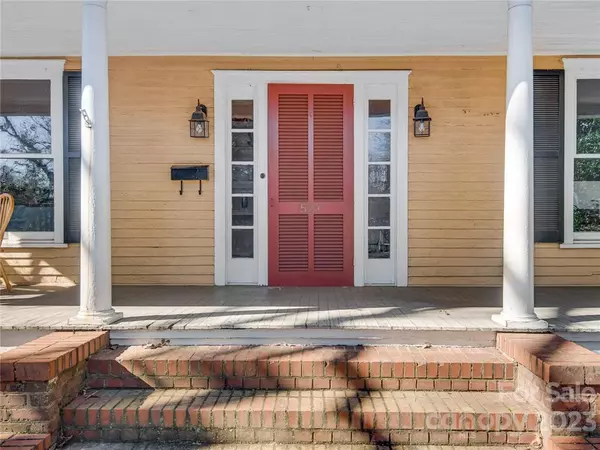$205,000
$220,000
6.8%For more information regarding the value of a property, please contact us for a free consultation.
3 Beds
2 Baths
2,047 SqFt
SOLD DATE : 05/18/2023
Key Details
Sold Price $205,000
Property Type Single Family Home
Sub Type Single Family Residence
Listing Status Sold
Purchase Type For Sale
Square Footage 2,047 sqft
Price per Sqft $100
Subdivision York Chester
MLS Listing ID 3937653
Sold Date 05/18/23
Style Traditional
Bedrooms 3
Full Baths 2
Abv Grd Liv Area 2,047
Year Built 1905
Lot Size 0.510 Acres
Acres 0.51
Lot Dimensions 101x237x95x229
Property Description
Unique 1900's home with spectacular features in search of visionary, resourceful buyer(s) to continue home's story. Set back and above South Chester Street, home site framed by shrubbery and stone wall with stone stairs at the sidewalk. Front porch wraps to the right, offering private space to relax. Front door opens into bright living room w/ built-ins, fireplace. Floor molding paired w/ hardwood floors. Dining room fireplace and access to side porch. Easy access into kitchen with rustic brick tile floor, island with electric cooktop. Two bedrooms downstairs w/ full bathrooms. Spiral staircase leads to vast upstairs bedroom escape with jetted tub area, wood stove, and dormer windows. Less than 8 blocks to Honey Hunters Baseball, community theater, upscale dining, music, post office, breweries, bourbon, cigars, restaurants, tacos, and pizza. Looking for experienced buyer and/or investor w/ talent & time to refresh/renovate. Property owner occupied, showings by appointment only.
Location
State NC
County Gaston
Zoning RS-8
Rooms
Main Level Bedrooms 2
Interior
Interior Features Attic Walk In, Built-in Features, Kitchen Island, Walk-In Closet(s), Whirlpool
Heating Forced Air, Natural Gas
Cooling Ceiling Fan(s), Central Air
Flooring Carpet, Tile, Wood, Other - See Remarks
Fireplaces Type Living Room, Wood Burning, Other - See Remarks
Fireplace true
Appliance Dishwasher, Disposal, Electric Cooktop, Electric Oven, Gas Water Heater, Microwave, Refrigerator
Exterior
Community Features None
Utilities Available Cable Available
Waterfront Description None
Roof Type Shingle
Garage false
Building
Lot Description Cleared
Foundation Basement, Crawl Space, Pillar/Post/Pier
Sewer Public Sewer
Water City
Architectural Style Traditional
Level or Stories One and One Half
Structure Type Wood
New Construction false
Schools
Elementary Schools Sherwood
Middle Schools Yorkchester
High Schools Hunter Huss
Others
HOA Name York Chester Historic Discrict
Senior Community false
Restrictions Architectural Review,Historical,No Representation
Acceptable Financing Cash, Conventional
Listing Terms Cash, Conventional
Special Listing Condition None
Read Less Info
Want to know what your home might be worth? Contact us for a FREE valuation!

Our team is ready to help you sell your home for the highest possible price ASAP
© 2025 Listings courtesy of Canopy MLS as distributed by MLS GRID. All Rights Reserved.
Bought with Karina Mevs Korff • Keller Williams South Park
"My job is to find and attract mastery-based agents to the office, protect the culture, and make sure everyone is happy! "






