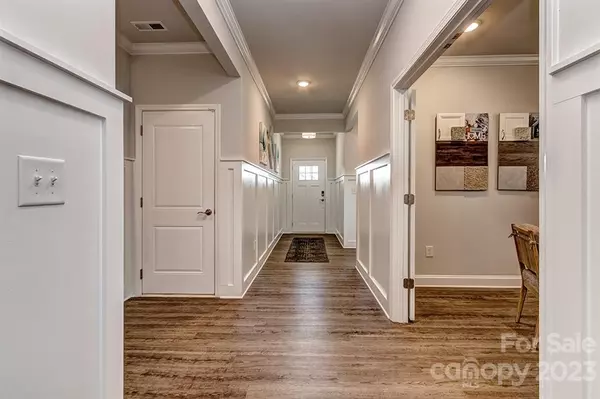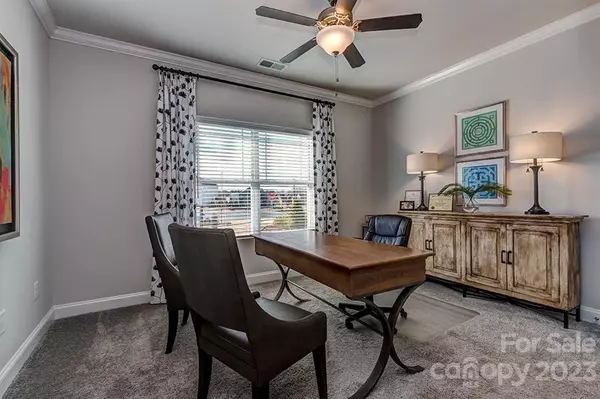$498,990
$498,990
For more information regarding the value of a property, please contact us for a free consultation.
3 Beds
3 Baths
2,430 SqFt
SOLD DATE : 05/16/2023
Key Details
Sold Price $498,990
Property Type Single Family Home
Sub Type Single Family Residence
Listing Status Sold
Purchase Type For Sale
Square Footage 2,430 sqft
Price per Sqft $205
Subdivision Grove Manor
MLS Listing ID 3934970
Sold Date 05/16/23
Bedrooms 3
Full Baths 3
Construction Status Proposed
HOA Fees $175/mo
HOA Y/N 1
Abv Grd Liv Area 2,430
Year Built 2023
Lot Size 6,534 Sqft
Acres 0.15
Property Description
BRAND NEW HOME - WHAT AN OPPORTUNITY! Grove Manor in Waxhaw has been sold out - but this one just came back on the market! Currently under construction for spring delivery. This one has it all - 1.5 Story Berkeley features 2400+SF, 3BR/3BA and an impressive list of features. Open concept ranch plan with designer kitchen offering a large island, white cabinetry, quartz counters, stainless steel appliances incl gas range, tile backsplash, pendant & under cabinet lighting! Spacious great room, study, plus primary suite with tiled bath, frameless shower, quartz vanity top, and walk-in closet. Full upstairs with bonus room and bedroom/bath suite. Screened porch, 2-car garage, plus our steel frame construction and energy saving spray foam insulation! Grove Manor is just 2 miles to charming downtown Waxhaw featuring a community clubhouse, pickleball court, connection to Carolina Thread Trail - plus yard maintenance is provided by the HOA.
Location
State NC
County Union
Zoning R4
Rooms
Main Level Bedrooms 2
Interior
Interior Features Attic Stairs Pulldown, Cable Prewire, Entrance Foyer, Kitchen Island, Open Floorplan, Pantry, Tray Ceiling(s), Walk-In Closet(s)
Heating Natural Gas
Cooling Ceiling Fan(s), Central Air
Flooring Carpet, Tile, Vinyl
Fireplace false
Appliance Disposal, Double Oven, Electric Water Heater, ENERGY STAR Qualified Dishwasher, Gas Range, Microwave, Plumbed For Ice Maker, Self Cleaning Oven
Exterior
Exterior Feature Lawn Maintenance
Garage Spaces 2.0
Community Features Clubhouse, Fitness Center, Recreation Area, Sidewalks, Sport Court, Street Lights, Walking Trails, Other
Utilities Available Cable Available
Roof Type Shingle
Garage true
Building
Foundation Slab
Builder Name Broadstreet Homes
Sewer County Sewer
Water County Water
Level or Stories One and One Half
Structure Type Fiber Cement, Stone Veneer
New Construction true
Construction Status Proposed
Schools
Elementary Schools Waxhaw
Middle Schools Parkwood
High Schools Parkwood
Others
HOA Name AMS
Senior Community false
Special Listing Condition None
Read Less Info
Want to know what your home might be worth? Contact us for a FREE valuation!

Our team is ready to help you sell your home for the highest possible price ASAP
© 2024 Listings courtesy of Canopy MLS as distributed by MLS GRID. All Rights Reserved.
Bought with Corinne Murphy • Century 21 Murphy & Rudolph

"My job is to find and attract mastery-based agents to the office, protect the culture, and make sure everyone is happy! "






