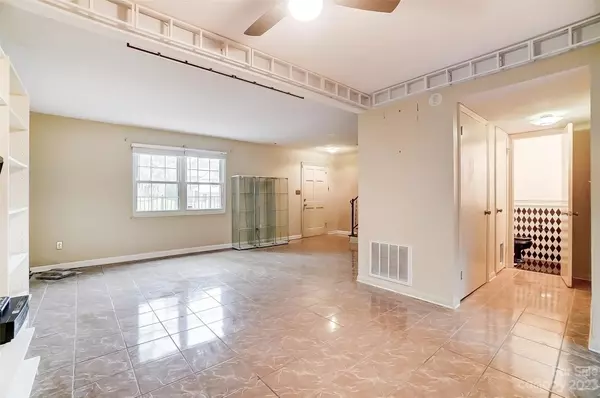$225,000
$220,000
2.3%For more information regarding the value of a property, please contact us for a free consultation.
3 Beds
3 Baths
1,259 SqFt
SOLD DATE : 05/11/2023
Key Details
Sold Price $225,000
Property Type Condo
Sub Type Condominium
Listing Status Sold
Purchase Type For Sale
Square Footage 1,259 sqft
Price per Sqft $178
Subdivision Lexington Commons
MLS Listing ID 4017008
Sold Date 05/11/23
Style Traditional
Bedrooms 3
Full Baths 2
Half Baths 1
Construction Status Completed
HOA Fees $260/mo
HOA Y/N 1
Abv Grd Liv Area 1,259
Year Built 1973
Property Description
Great opportunity to own a 3BR unit in a convenient location! Garden area is adorned w/ wrought iron fencing. Enter to the semi-open floor plan & stairs to sleeping quarters. Tile flooring & abundant light adorn the living & dining room areas. Dining room leads to kitchen & breakfast. Kitchen offers granite counters, refurbished cabinets w/ glass tile backsplash & stainless steel appliances. Breakfast area offers chair railing & looks out to back patio. Powder room on main floor. Upstairs sleeping quarters have rich, warm flooring throughout the bedrooms. Primary bedroom offers dual closets & ensuite w/ tile backsplash & tub/shower combo w/ tile surround. Two additional bedrooms offer natural light & share full bath w/ tile features. Out back you'll enjoy the fenced in concrete patio w/ brick partitions. Community offers a pool, tennis courts, club house and recreation area. Hospital, dining, shopping, I-485, Hwy 51 & I-77 are all conveniently located nearby. Great rental option!
Location
State NC
County Mecklenburg
Zoning R22MF
Interior
Interior Features Attic Stairs Pulldown
Heating Electric, Forced Air, Heat Pump
Cooling Ceiling Fan(s), Central Air
Flooring Tile
Fireplace false
Appliance Dishwasher, Disposal, Electric Range, Electric Water Heater, Exhaust Fan, Microwave, Plumbed For Ice Maker
Exterior
Exterior Feature Storage
Fence Back Yard
Community Features Clubhouse, Outdoor Pool, Recreation Area, Tennis Court(s)
Parking Type Parking Space(s)
Garage false
Building
Foundation Slab
Sewer Public Sewer
Water City
Architectural Style Traditional
Level or Stories Two
Structure Type Brick Partial, Vinyl, Wood
New Construction false
Construction Status Completed
Schools
Elementary Schools Pineville
Middle Schools Quail Hollow
High Schools South Mecklenburg
Others
HOA Name William Douglas
Senior Community false
Special Listing Condition None
Read Less Info
Want to know what your home might be worth? Contact us for a FREE valuation!

Our team is ready to help you sell your home for the highest possible price ASAP
© 2024 Listings courtesy of Canopy MLS as distributed by MLS GRID. All Rights Reserved.
Bought with Elise Pellegrino-Koenig • Century 21 First Choice

"My job is to find and attract mastery-based agents to the office, protect the culture, and make sure everyone is happy! "






