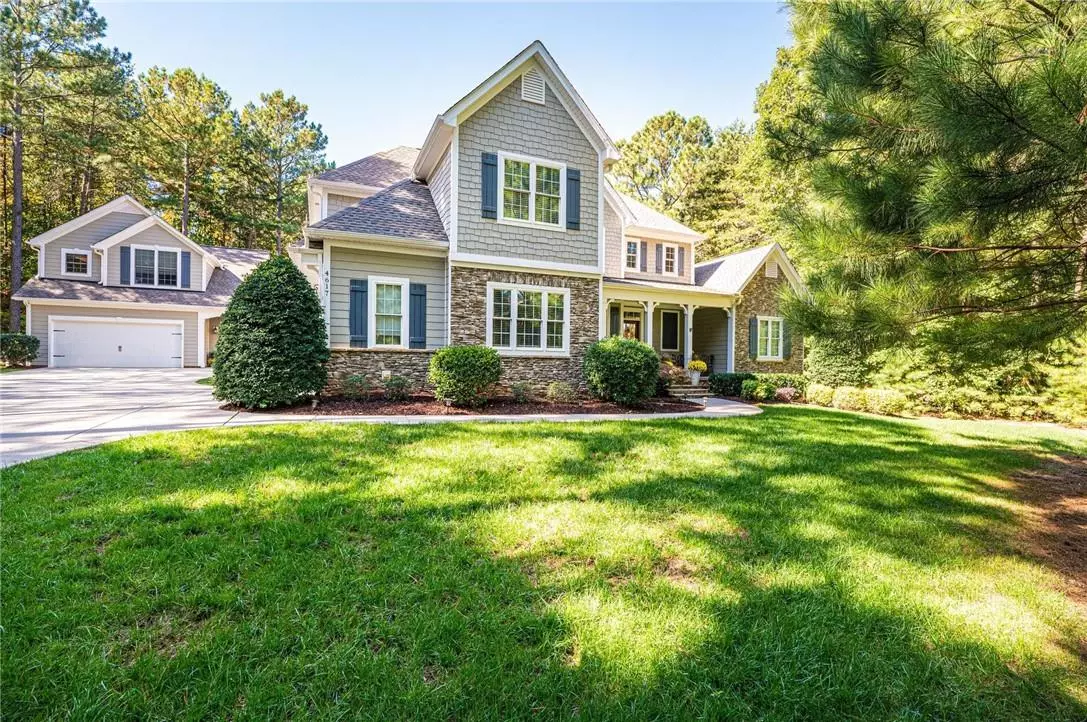$1,100,000
$1,125,000
2.2%For more information regarding the value of a property, please contact us for a free consultation.
5 Beds
5 Baths
4,127 SqFt
SOLD DATE : 05/04/2023
Key Details
Sold Price $1,100,000
Property Type Single Family Home
Sub Type Single Family Residence
Listing Status Sold
Purchase Type For Sale
Square Footage 4,127 sqft
Price per Sqft $266
Subdivision Pebble Bay
MLS Listing ID 4003332
Sold Date 05/04/23
Style Traditional
Bedrooms 5
Full Baths 4
Half Baths 1
Construction Status Completed
HOA Fees $104/ann
HOA Y/N 1
Abv Grd Liv Area 3,542
Year Built 2008
Lot Size 1.690 Acres
Acres 1.69
Property Description
Lake Norman Waterfront Community- 4100+/-Sqft home will AMAZE you with all the custom features! Ext Features We Love: Pool w/ Outdoor Kitchen, New Trex Decking, Playground, Det Garage For Workshop or Additional Storage and In Law Suite Above, Large Spacious Lot, Irrigation System, & Plenty of Space for Parking! Main Level includes 2Story Great Rm w/ Gas Log FP, Board and Batten Foyer, Formal Dining Room and Additional Den and Sunroom! Addl Rooms on main level include, custom kitchen w/granite counters, stainless steel appliances, custom island for addl prep space and great space for breakfast table or eat at the bar! Master Suite on Main Lvl features Large Bathroom w/ Sep Jetted Tub and Tile Shower and Oversized WIC! Upstairs features 3BR/2BA, Office and large open area that could be used as playroom or homework room! You will lolve the detached garage with full apartment above- even includes its own back porch. Wonderful Denver, NC Location- Bandys School District.
Location
State NC
County Catawba
Building/Complex Name None
Zoning R-30
Body of Water Lake Norman
Rooms
Main Level Bedrooms 1
Interior
Interior Features Entrance Foyer, Pantry, Vaulted Ceiling(s), Walk-In Closet(s), Walk-In Pantry, Whirlpool
Heating Heat Pump
Cooling Central Air, Heat Pump
Flooring Carpet, Tile, Wood
Fireplaces Type Living Room, Propane
Fireplace true
Appliance Dishwasher, Double Oven, Gas Cooktop, Gas Water Heater, Microwave, Propane Water Heater
Exterior
Exterior Feature Gas Grill, In-Ground Irrigation, Outdoor Kitchen, In Ground Pool
Garage Spaces 4.0
Fence Fenced
Community Features Gated, Recreation Area
Utilities Available Underground Power Lines, Wired Internet Available
Waterfront Description Boat Slip – Community
Roof Type Composition
Garage true
Building
Lot Description Private, Sloped, Wooded, Wooded
Foundation Crawl Space
Sewer Septic Installed
Water Community Well
Architectural Style Traditional
Level or Stories Two
Structure Type Fiber Cement, Stone
New Construction false
Construction Status Completed
Schools
Elementary Schools Sherrills Ford
Middle Schools Mill Creek
High Schools Bandys
Others
HOA Name Pebble Bay HOA
Senior Community false
Restrictions Architectural Review,Building,Deed,Height,Livestock Restriction,Manufactured Home Not Allowed,Modular Not Allowed,Signage,Square Feet,Subdivision,Other - See Remarks
Special Listing Condition None
Read Less Info
Want to know what your home might be worth? Contact us for a FREE valuation!

Our team is ready to help you sell your home for the highest possible price ASAP
© 2025 Listings courtesy of Canopy MLS as distributed by MLS GRID. All Rights Reserved.
Bought with Lou Sorrento • Sorrento Realty Group LLC
"My job is to find and attract mastery-based agents to the office, protect the culture, and make sure everyone is happy! "






