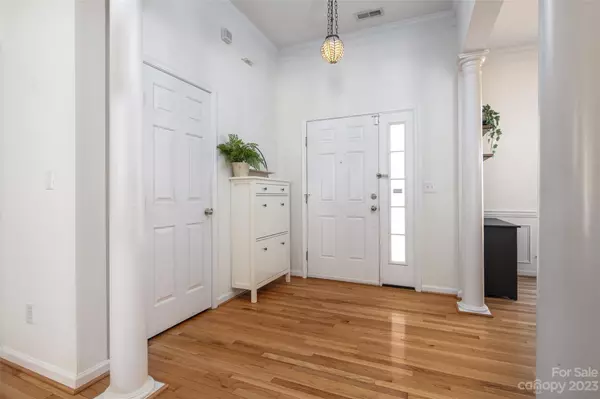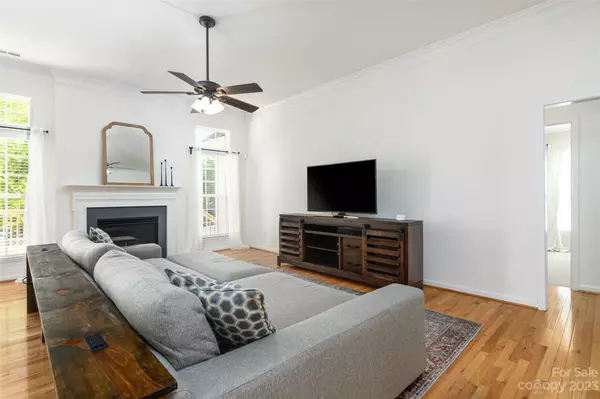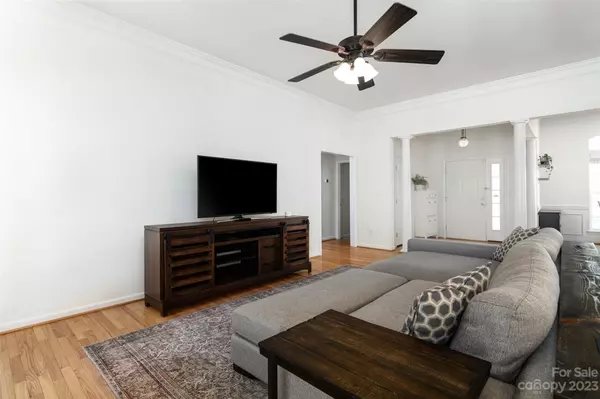$500,000
$470,000
6.4%For more information regarding the value of a property, please contact us for a free consultation.
4 Beds
2 Baths
2,210 SqFt
SOLD DATE : 05/03/2023
Key Details
Sold Price $500,000
Property Type Single Family Home
Sub Type Single Family Residence
Listing Status Sold
Purchase Type For Sale
Square Footage 2,210 sqft
Price per Sqft $226
Subdivision Millstone Ridge
MLS Listing ID 4017046
Sold Date 05/03/23
Bedrooms 4
Full Baths 2
Construction Status Completed
HOA Fees $22
HOA Y/N 1
Abv Grd Liv Area 2,210
Year Built 2005
Lot Size 0.258 Acres
Acres 0.2583
Lot Dimensions 75x148x75x148
Property Description
Come see this brick front ranch home in beautiful Millstone Ridge. Now is a great opportunity to get into this neighborhood and 4 bed/2 bath 1-story | 2 car garage home in a well established community (2005) with maturing trees, a community pool, and conveniently located to Hwy 51, Hwy 74, Matthews Township Shopping Center and Matthews Corners.
This home features many windows for natural light, a sunroom, large open kitchen with timeless fixtures, quartz countertops, farm sink, recessed lighting, gas stove, and built-in desk space. Exterior includes a private back yard with fire pit area, deck, and seating area. Updated features include: front and backyard landscaping, garage door opener, vinyl fencing, deck, and screen door.
Location
State NC
County Mecklenburg
Zoning R15
Rooms
Main Level Bedrooms 4
Interior
Interior Features Attic Stairs Pulldown, Open Floorplan, Pantry
Heating Central, Forced Air
Cooling Central Air
Flooring Carpet, Wood
Fireplaces Type Gas Log
Fireplace true
Appliance Dishwasher, Disposal, Gas Cooktop, Gas Water Heater, Refrigerator, Washer/Dryer
Exterior
Exterior Feature Fire Pit
Fence Back Yard, Fenced, Privacy
Community Features None
Waterfront Description None
Roof Type Shingle
Garage true
Building
Foundation Crawl Space
Sewer Public Sewer
Water City
Level or Stories One
Structure Type Brick Partial, Vinyl
New Construction false
Construction Status Completed
Schools
Elementary Schools Mint Hill
Middle Schools Crestdale
High Schools Butler
Others
HOA Name Hawthorne Management Company
Senior Community false
Restrictions Architectural Review,Subdivision
Acceptable Financing Cash, Conventional, FHA, VA Loan
Horse Property None
Listing Terms Cash, Conventional, FHA, VA Loan
Special Listing Condition None
Read Less Info
Want to know what your home might be worth? Contact us for a FREE valuation!

Our team is ready to help you sell your home for the highest possible price ASAP
© 2024 Listings courtesy of Canopy MLS as distributed by MLS GRID. All Rights Reserved.
Bought with Kim Grace • Coldwell Banker Realty

"My job is to find and attract mastery-based agents to the office, protect the culture, and make sure everyone is happy! "






