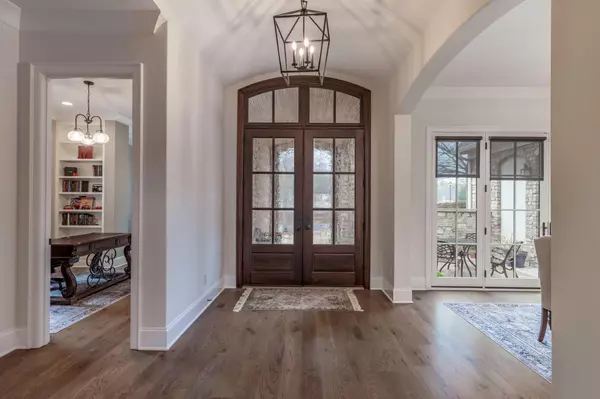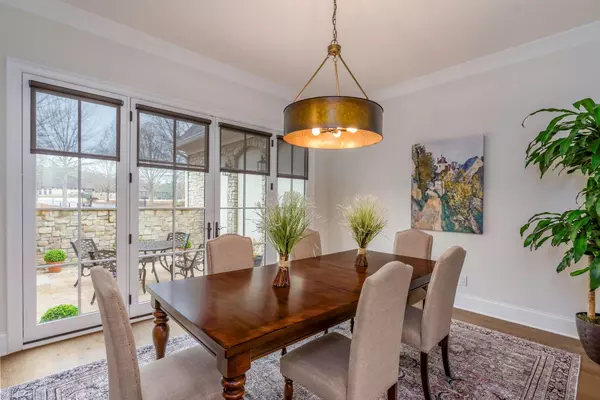$1,680,000
$1,575,000
6.7%For more information regarding the value of a property, please contact us for a free consultation.
4 Beds
4 Baths
4,644 SqFt
SOLD DATE : 05/02/2023
Key Details
Sold Price $1,680,000
Property Type Single Family Home
Sub Type Single Family Residence
Listing Status Sold
Purchase Type For Sale
Square Footage 4,644 sqft
Price per Sqft $361
Subdivision Skyecroft
MLS Listing ID 4011310
Sold Date 05/02/23
Bedrooms 4
Full Baths 3
Half Baths 1
HOA Fees $264/ann
HOA Y/N 1
Abv Grd Liv Area 4,644
Year Built 2021
Lot Size 0.550 Acres
Acres 0.55
Lot Dimensions 55x64x210x101x236
Property Description
Luxury French manor home built in 2021 in Skyecroft, a gated amenity-rich custom home community south of Charlotte & zoned for top-rated Weddington schools! A private travertine front courtyard opens to entry & formal dining room. Soaring beamed vaulted ceilings, arches, rounded corners, white oak hardwoods, 7.5 in. baseboards & moldings, Eudy's custom cabinetry plus Windsor bronze casement windows & doors are highlights of this exceptional home. Kitchen w/ Thermador appliances has Mont blanc quartzite countertops & an expansive island. Living spaces include a living room w/ cast stone fireplace, a den, & a media room w/ surround sound. A downstairs study w/ custom shelving gives great work space, while both a primary suite & guest suite on the main have large custom closets. The travertine screened porch overlooks a pavestone patio w/ gas grill & the fully fenced landscaped 1/2 acre+ yard. Storage abounds in the garage, the kitchen, extra storage nooks & in walk-in attic spaces!
Location
State NC
County Union
Zoning AJ0
Rooms
Main Level Bedrooms 2
Interior
Interior Features Attic Walk In, Breakfast Bar, Built-in Features, Cable Prewire, Cathedral Ceiling(s), Drop Zone, Entrance Foyer, Kitchen Island, Open Floorplan, Pantry, Split Bedroom, Storage, Vaulted Ceiling(s), Walk-In Closet(s), Walk-In Pantry
Heating Forced Air
Cooling Central Air, Multi Units
Flooring Carpet, Tile, Wood
Fireplaces Type Gas Log, Great Room
Fireplace true
Appliance Dishwasher, Disposal, Electric Oven, Exhaust Hood, Gas Range, Microwave, Washer/Dryer
Exterior
Exterior Feature Gas Grill, In-Ground Irrigation
Garage Spaces 3.0
Fence Back Yard, Fenced, Full
Community Features Clubhouse, Gated, Outdoor Pool, Playground, Pond, Sport Court, Tennis Court(s), Walking Trails
Utilities Available Cable Available, Electricity Connected, Gas
Garage true
Building
Foundation Crawl Space
Builder Name Dwight Hunter Homes
Sewer County Sewer
Water County Water
Level or Stories Two
Structure Type Hard Stucco, Stone
New Construction false
Schools
Elementary Schools Weddington
Middle Schools Weddington
High Schools Weddington
Others
HOA Name Greenway Realty Management
Senior Community false
Restrictions Architectural Review
Acceptable Financing Cash, Conventional
Listing Terms Cash, Conventional
Special Listing Condition None
Read Less Info
Want to know what your home might be worth? Contact us for a FREE valuation!

Our team is ready to help you sell your home for the highest possible price ASAP
© 2024 Listings courtesy of Canopy MLS as distributed by MLS GRID. All Rights Reserved.
Bought with Julie Breedlove • Premier Sotheby's International Realty

"My job is to find and attract mastery-based agents to the office, protect the culture, and make sure everyone is happy! "






