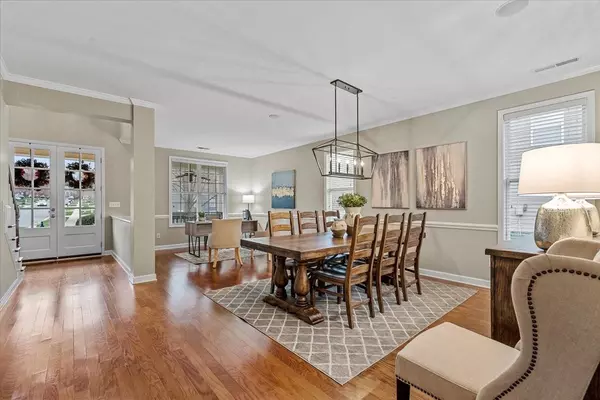$721,000
$700,000
3.0%For more information regarding the value of a property, please contact us for a free consultation.
4 Beds
4 Baths
3,186 SqFt
SOLD DATE : 04/24/2023
Key Details
Sold Price $721,000
Property Type Single Family Home
Sub Type Single Family Residence
Listing Status Sold
Purchase Type For Sale
Square Footage 3,186 sqft
Price per Sqft $226
Subdivision Brookhaven
MLS Listing ID 4004672
Sold Date 04/24/23
Style Traditional
Bedrooms 4
Full Baths 3
Half Baths 1
Construction Status Completed
HOA Fees $110/qua
HOA Y/N 1
Abv Grd Liv Area 3,186
Year Built 2006
Lot Size 9,583 Sqft
Acres 0.22
Property Description
Charming home with double front porch in sought after Brookhaven! First floor has hardwoods in main living areas and fresh paint! Open floorplan with primary bedroom suite on main floor. Bright kitchen with light cabinets & counters, updated backsplash all looking into greatroom with vaulted ceiling and built in book cases. Upstairs boast loft and 3 large bedrooms & 2 full baths! This floorplan offers lots of storage throughout! Enjoy outdoor living at its finest with large screened in porch, paver patio w/built in firepit and flat fenced in yard. Mature trees offer privacy. Brookhaven is an amenity rich community with active social committee, pool, tennis, clubhouse, sports courts and more! Walking distance to shopping and dining and award winning schools make this one you won't want to miss! Showings to start on 3/3.
Location
State NC
County Union
Zoning AR0
Rooms
Main Level Bedrooms 1
Interior
Interior Features Attic Stairs Pulldown, Attic Walk In
Heating Natural Gas
Cooling Central Air, Multi Units
Flooring Carpet, Hardwood, Tile
Fireplaces Type Gas Log, Great Room
Fireplace true
Appliance Dishwasher, Disposal, Gas Cooktop, Microwave, Self Cleaning Oven, Wall Oven
Exterior
Exterior Feature Fire Pit, In-Ground Irrigation
Garage Spaces 2.0
Fence Fenced, Full
Community Features Clubhouse, Outdoor Pool, Picnic Area, Playground, Sidewalks, Sport Court, Street Lights, Tennis Court(s), Walking Trails
Utilities Available Cable Available, Gas
Roof Type Composition
Garage true
Building
Foundation Slab
Builder Name John Weiland
Sewer Public Sewer
Water City
Architectural Style Traditional
Level or Stories Two
Structure Type Hardboard Siding
New Construction false
Construction Status Completed
Schools
Elementary Schools Antioch
Middle Schools Weddington
High Schools Weddington
Others
HOA Name Cusick
Senior Community false
Restrictions Architectural Review
Acceptable Financing Cash, Conventional, VA Loan
Listing Terms Cash, Conventional, VA Loan
Special Listing Condition None
Read Less Info
Want to know what your home might be worth? Contact us for a FREE valuation!

Our team is ready to help you sell your home for the highest possible price ASAP
© 2024 Listings courtesy of Canopy MLS as distributed by MLS GRID. All Rights Reserved.
Bought with Margo Wells • Dickens Mitchener & Associates Inc

"My job is to find and attract mastery-based agents to the office, protect the culture, and make sure everyone is happy! "






