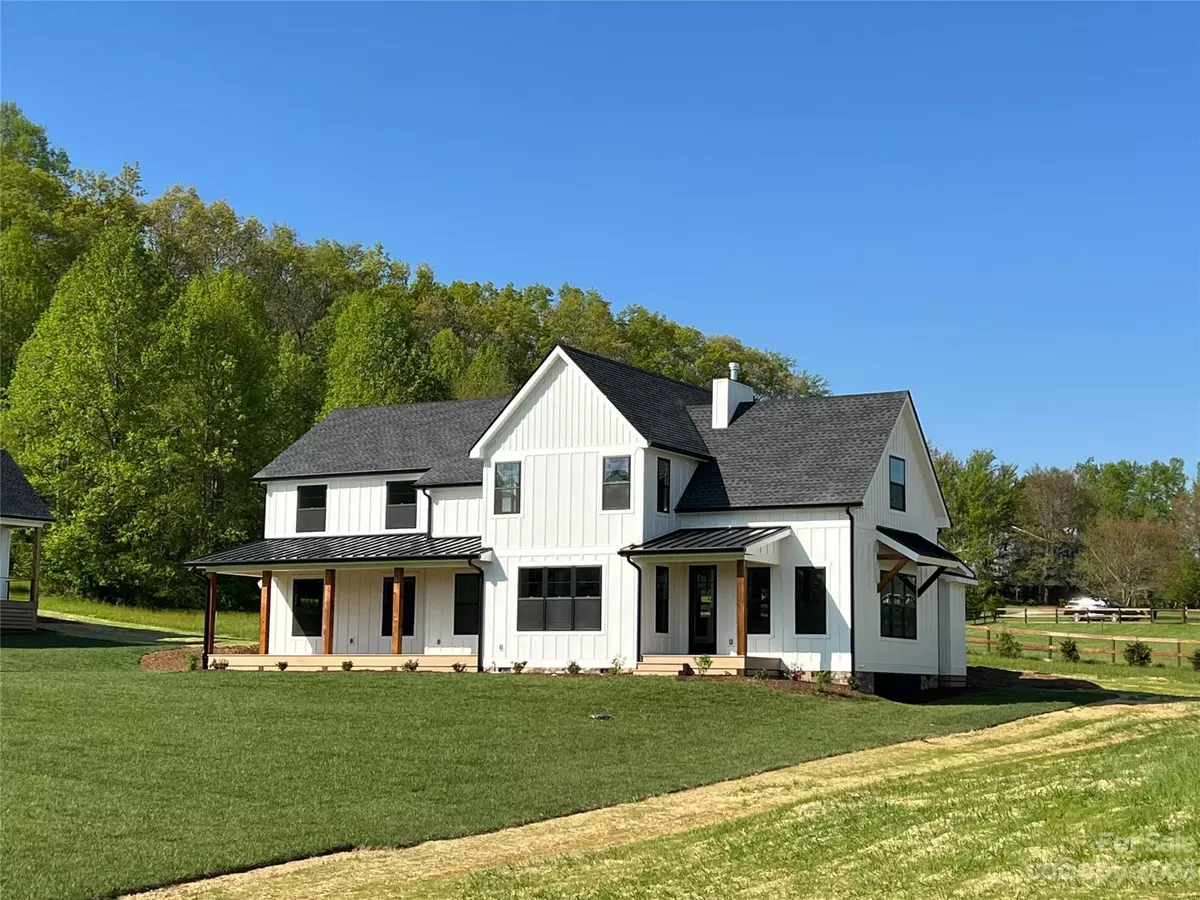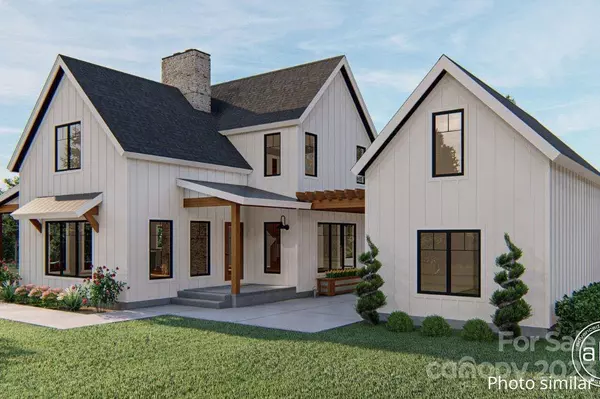$921,900
$919,900
0.2%For more information regarding the value of a property, please contact us for a free consultation.
3 Beds
4 Baths
2,719 SqFt
SOLD DATE : 04/21/2023
Key Details
Sold Price $921,900
Property Type Single Family Home
Sub Type Single Family Residence
Listing Status Sold
Purchase Type For Sale
Square Footage 2,719 sqft
Price per Sqft $339
Subdivision The Cottages At Wintercress
MLS Listing ID 3909310
Sold Date 04/21/23
Bedrooms 3
Full Baths 3
Half Baths 1
Construction Status Proposed
HOA Fees $100/ann
HOA Y/N 1
Abv Grd Liv Area 2,719
Year Built 2023
Lot Size 0.690 Acres
Acres 0.69
Property Description
Modern meets cozy farmhouse w this expansive luxury home. With 4 beds, 3.5 bath, & over 2,990 sqft, there is something for everyone. Thoughtful design carries throughout, from durable continuous flooring that spans the entire lower level, to the spacious high ceilings. The open floor plan kitchen features granite countertops, ZLINE appliances & opens to the living room, making it perfect for entertaining. With a floor-to-ceiling stone fireplace adjoining your large back deck, this home is great for hosting & respite from the day to day. The master suite includes an attached bathroom w soaking tub, large tile shower, large walk-in closet & adjoining private deck. This property boasts beautiful architectural detail on the exterior, w screened in porch that includes an outdoor fireplace, perfect for bird watching & morning coffee. There's also a 2 car attached garage. Close to all of the amenities of both Hendersonville & Asheville while being in the heart of beautiful Mills River!
Location
State NC
County Henderson
Zoning MR-30
Interior
Interior Features Breakfast Bar, Kitchen Island, Open Floorplan, Pantry, Vaulted Ceiling(s), Walk-In Closet(s), Walk-In Pantry
Heating Forced Air, Natural Gas, Propane
Cooling Ceiling Fan(s), Heat Pump
Flooring Carpet, Tile, Wood
Fireplaces Type Gas Log, Living Room, Outside, Porch, Propane
Fireplace true
Appliance Dishwasher, Disposal, Gas Oven, Gas Range, Gas Water Heater, Microwave, Propane Water Heater
Exterior
Garage Spaces 2.0
Utilities Available Propane
Waterfront Description None
Roof Type Shingle
Garage true
Building
Foundation Crawl Space, Other - See Remarks
Builder Name Moore & Son
Sewer Septic Installed
Water City
Level or Stories Two
Structure Type Fiber Cement
New Construction true
Construction Status Proposed
Schools
Elementary Schools Mills River
Middle Schools Rugby
High Schools West Henderson
Others
Senior Community false
Restrictions Architectural Review,Building,Livestock Restriction,Manufactured Home Not Allowed,Square Feet,Subdivision,Use
Acceptable Financing Cash, Construction Perm Loan, Conventional, FHA, VA Loan
Listing Terms Cash, Construction Perm Loan, Conventional, FHA, VA Loan
Special Listing Condition None
Read Less Info
Want to know what your home might be worth? Contact us for a FREE valuation!

Our team is ready to help you sell your home for the highest possible price ASAP
© 2024 Listings courtesy of Canopy MLS as distributed by MLS GRID. All Rights Reserved.
Bought with Laurene Carnes • Keller Williams Elite Realty

"My job is to find and attract mastery-based agents to the office, protect the culture, and make sure everyone is happy! "






