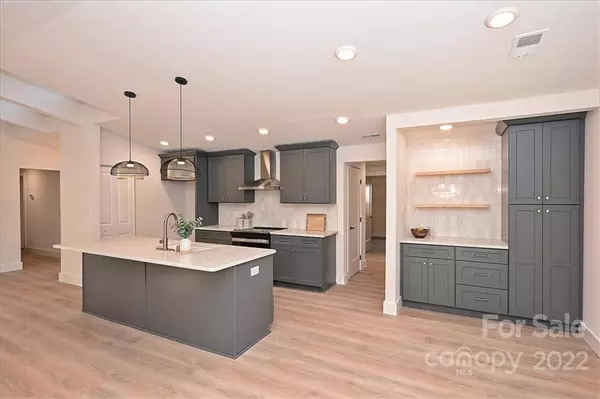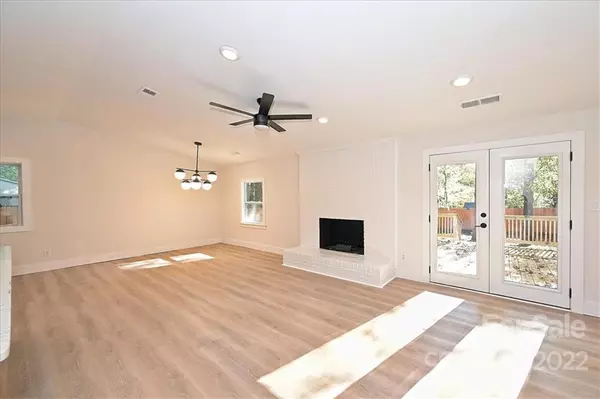$575,000
$575,000
For more information regarding the value of a property, please contact us for a free consultation.
4 Beds
3 Baths
2,057 SqFt
SOLD DATE : 04/14/2023
Key Details
Sold Price $575,000
Property Type Single Family Home
Sub Type Single Family Residence
Listing Status Sold
Purchase Type For Sale
Square Footage 2,057 sqft
Price per Sqft $279
Subdivision Waverly Hall
MLS Listing ID 3920346
Sold Date 04/14/23
Style Ranch
Bedrooms 4
Full Baths 3
Abv Grd Liv Area 2,057
Year Built 1980
Lot Size 0.260 Acres
Acres 0.26
Lot Dimensions 78x147x81x147
Property Description
Located in the desired community of Waverly Hall; this fully renovated ranch will not disappoint. With 4 bedrooms and 3 full bathrooms, this stunning home features a new gourmet style kitchen with quartz countertops, brand new cabinets, oversized kitchen island, tile backsplash, breakfast bar, multiple pantries, designer light fixtures and hardware throughout, new flooring throughout, wood burning fireplace in the great room, primary suite with new fully renovated primary bathroom, walk-in closets in all bedrooms, new deck off the rear that overlooks like large flat backyard, oversized shed, and so much more! This home also features a New Roof (2022) and New Windows (2022).
Location
State NC
County Mecklenburg
Zoning R3
Rooms
Main Level Bedrooms 4
Interior
Interior Features Attic Other, Breakfast Bar, Built-in Features, Entrance Foyer, Kitchen Island, Open Floorplan, Pantry, Split Bedroom, Vaulted Ceiling(s), Walk-In Closet(s), Walk-In Pantry
Heating Heat Pump
Cooling Ceiling Fan(s), Heat Pump
Flooring Tile, Vinyl
Fireplaces Type Great Room, Wood Burning
Fireplace true
Appliance Dishwasher, Disposal, Electric Range, Electric Water Heater, Exhaust Hood, Microwave, Plumbed For Ice Maker
Exterior
Fence Fenced
Roof Type Shingle
Garage false
Building
Foundation Slab
Sewer Public Sewer
Water City
Architectural Style Ranch
Level or Stories One
Structure Type Hardboard Siding
New Construction false
Schools
Elementary Schools Rama Road
Middle Schools Mcclintock
High Schools East Mecklenburg
Others
Senior Community false
Restrictions No Representation
Acceptable Financing Cash, Conventional, FHA, VA Loan
Listing Terms Cash, Conventional, FHA, VA Loan
Special Listing Condition None
Read Less Info
Want to know what your home might be worth? Contact us for a FREE valuation!

Our team is ready to help you sell your home for the highest possible price ASAP
© 2024 Listings courtesy of Canopy MLS as distributed by MLS GRID. All Rights Reserved.
Bought with Evona Cholewa • Coldwell Banker Realty

"My job is to find and attract mastery-based agents to the office, protect the culture, and make sure everyone is happy! "






