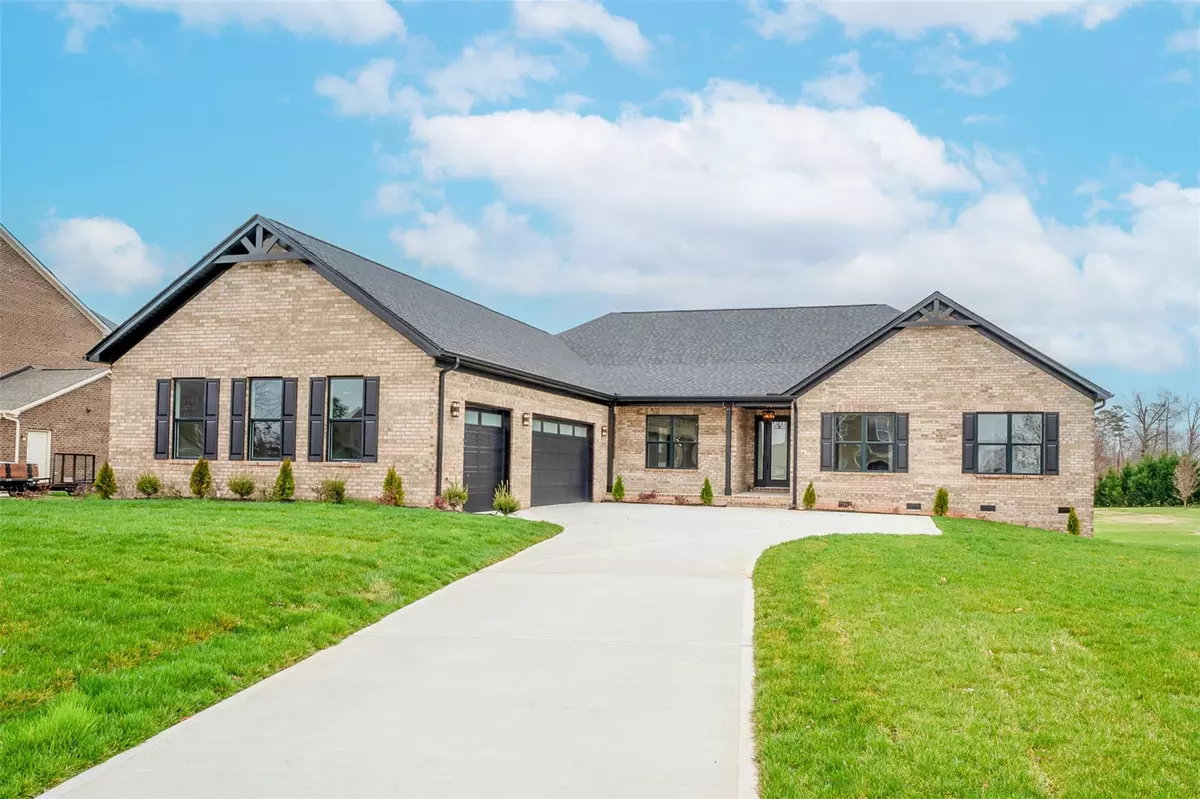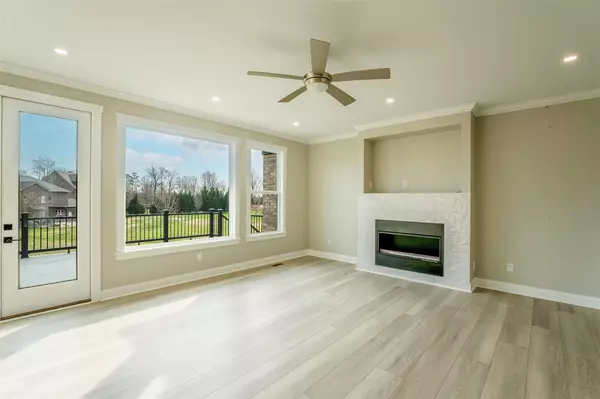$699,000
$699,000
For more information regarding the value of a property, please contact us for a free consultation.
4 Beds
5 Baths
3,013 SqFt
SOLD DATE : 04/14/2023
Key Details
Sold Price $699,000
Property Type Single Family Home
Sub Type Single Family Residence
Listing Status Sold
Purchase Type For Sale
Square Footage 3,013 sqft
Price per Sqft $231
Subdivision Stonebridge
MLS Listing ID 4004663
Sold Date 04/14/23
Bedrooms 4
Full Baths 4
Half Baths 1
Construction Status Completed
HOA Fees $30
HOA Y/N 1
Abv Grd Liv Area 3,013
Year Built 2022
Lot Size 0.460 Acres
Acres 0.46
Property Description
Welcome home to this absolutely stunning custom built brick home in the heart of desirable Stonebridge Golf Club Course community. This 4-bedroom, 4.5-bathroom home with a 3-car garage offers the perfect balance of comfort, tranquility, and modern vibes. Upon entrance you are greeted by the welcoming, open floorplan and tons of natural light throughout. You’ll fall in love with the walls of windows and an elegant tiled fireplace in the great room. The kitchen has stainless steel appliances, majestic white cabinets, quartz countertops and plenty of storage. Magnificent large picture windows in the kitchen provide a great view of the outside. You won't want to leave the cozy primary suite and the primary bathroom that features a luxurious tub with glass enclosure. The spacious deck is the ideal spot for relaxation with a view that captures the beauty of every season. Don’t wait. Make this wonderful home yours today!
Location
State NC
County Union
Zoning RA-40
Rooms
Main Level Bedrooms 4
Interior
Interior Features Kitchen Island, Open Floorplan, Split Bedroom, Walk-In Closet(s), Walk-In Pantry
Heating Heat Pump
Cooling Central Air
Flooring Tile, Vinyl
Fireplaces Type Family Room
Fireplace true
Appliance Dishwasher, Disposal, Exhaust Hood, Gas Cooktop, Microwave, Oven, Refrigerator, Washer/Dryer, Wine Refrigerator
Exterior
Garage Spaces 3.0
Community Features Clubhouse, Fitness Center, Outdoor Pool, Playground, Pond, Recreation Area, Sidewalks, Tennis Court(s), Walking Trails
Roof Type Shingle
Garage true
Building
Foundation Crawl Space
Builder Name Frazier Construction
Sewer Public Sewer
Water City
Level or Stories One
Structure Type Brick Full
New Construction true
Construction Status Completed
Schools
Elementary Schools Western Union
Middle Schools Parkwood
High Schools Parkwood
Others
HOA Name Braesal Management
Senior Community false
Acceptable Financing Cash, Conventional, FHA, VA Loan
Listing Terms Cash, Conventional, FHA, VA Loan
Special Listing Condition None
Read Less Info
Want to know what your home might be worth? Contact us for a FREE valuation!

Our team is ready to help you sell your home for the highest possible price ASAP
© 2024 Listings courtesy of Canopy MLS as distributed by MLS GRID. All Rights Reserved.
Bought with Adriana Chrestler • Coldwell Banker Realty

"My job is to find and attract mastery-based agents to the office, protect the culture, and make sure everyone is happy! "






