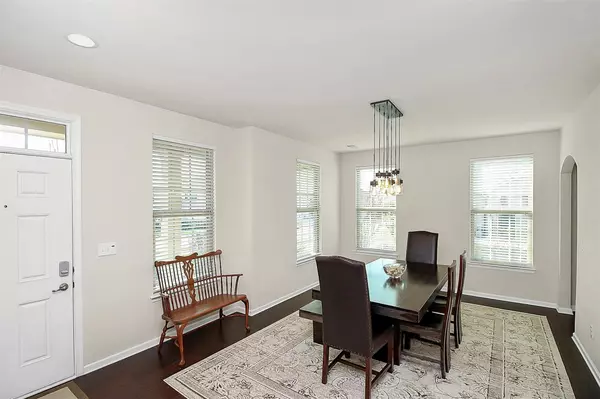$576,000
$587,000
1.9%For more information regarding the value of a property, please contact us for a free consultation.
5 Beds
3 Baths
3,515 SqFt
SOLD DATE : 04/11/2023
Key Details
Sold Price $576,000
Property Type Single Family Home
Sub Type Single Family Residence
Listing Status Sold
Purchase Type For Sale
Square Footage 3,515 sqft
Price per Sqft $163
Subdivision The Mills At Rocky River
MLS Listing ID 4007175
Sold Date 04/11/23
Style Traditional
Bedrooms 5
Full Baths 3
Construction Status Completed
HOA Fees $66/qua
HOA Y/N 1
Abv Grd Liv Area 3,515
Year Built 2015
Lot Size 0.270 Acres
Acres 0.27
Lot Dimensions As per tax records
Property Description
Highly desired Landon Floor plan in The Mills at Rocky River. Located on a cul-de-sac street, w/over 3500sf, & 3 car garage, this beautiful 5 bed 3 bath home features hardwood flooring, an open floor plan w/guest room & full bath on the main floor. Chef's kitchen w/large island, double wall oven, ss appliances, backsplash & granite countertops. Open the double doors to the spacious primary bedroom w/2 walk in closets, a beautiful bathroom ensuite w/double vanities, & a gorgeous custom walk in shower, complete w/2 shower heads. The large step down bonus room is perfect for movie night. 3 additional bedrooms, a full bath, & a laundry room, w/washer & dryer that convey, completes the upstairs. Entertain friends & family in your new backyard, which features a retaining wall, brick paver patio & fire pit, a second patio, which could easily be enclosed,& underground gas line so you can bbq all year long.The resort style amenities,& walking trails make this the neighborhood to call home.
Location
State NC
County Cabarrus
Zoning PUD
Rooms
Main Level Bedrooms 1
Interior
Interior Features Cable Prewire, Drop Zone, Kitchen Island, Open Floorplan, Walk-In Closet(s)
Heating Forced Air
Cooling Ceiling Fan(s), Central Air, Zoned
Flooring Carpet, Hardwood, Tile, Vinyl
Fireplaces Type Gas Log, Great Room
Fireplace true
Appliance Dishwasher, Disposal, Double Oven, Gas Cooktop, Microwave, Refrigerator, Tankless Water Heater, Wall Oven, Washer/Dryer
Exterior
Exterior Feature Fire Pit, Gas Grill
Community Features Clubhouse, Fitness Center, Game Court, Outdoor Pool, Playground, Recreation Area, Sidewalks, Street Lights, Walking Trails
Utilities Available Gas, Underground Power Lines
Roof Type Shingle
Garage true
Building
Lot Description Level
Foundation Slab
Builder Name Ryan Homes
Sewer Public Sewer
Water City
Architectural Style Traditional
Level or Stories Two
Structure Type Stone Veneer, Vinyl
New Construction false
Construction Status Completed
Schools
Elementary Schools Patriots
Middle Schools C.C. Griffin
High Schools Hickory Ridge
Others
HOA Name First Service Residential
Senior Community false
Acceptable Financing Cash, Conventional
Listing Terms Cash, Conventional
Special Listing Condition None
Read Less Info
Want to know what your home might be worth? Contact us for a FREE valuation!

Our team is ready to help you sell your home for the highest possible price ASAP
© 2024 Listings courtesy of Canopy MLS as distributed by MLS GRID. All Rights Reserved.
Bought with George Joseph • KJ Realty LLC

"My job is to find and attract mastery-based agents to the office, protect the culture, and make sure everyone is happy! "






