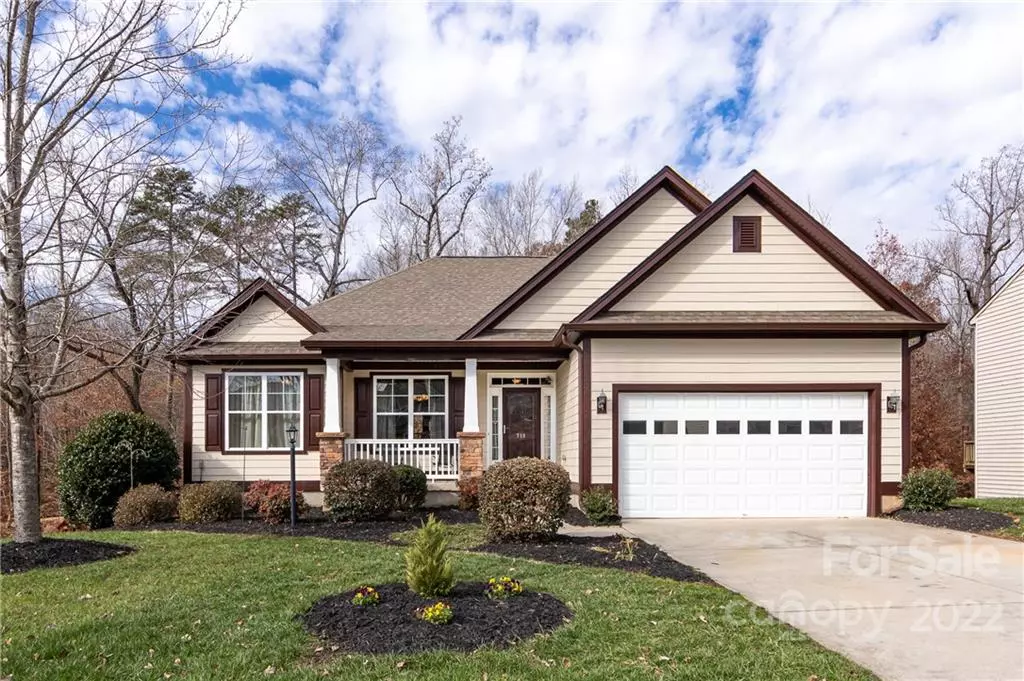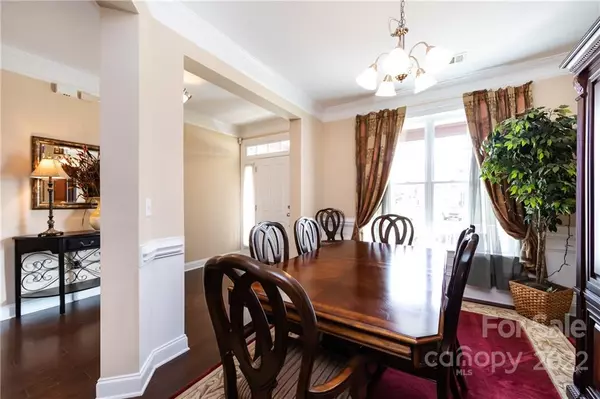$525,000
$575,000
8.7%For more information regarding the value of a property, please contact us for a free consultation.
3 Beds
3 Baths
3,302 SqFt
SOLD DATE : 04/07/2023
Key Details
Sold Price $525,000
Property Type Single Family Home
Sub Type Single Family Residence
Listing Status Sold
Purchase Type For Sale
Square Footage 3,302 sqft
Price per Sqft $158
Subdivision Walden Park
MLS Listing ID 3926777
Sold Date 04/07/23
Style Transitional
Bedrooms 3
Full Baths 2
Half Baths 1
HOA Fees $8
HOA Y/N 1
Abv Grd Liv Area 2,028
Year Built 2009
Lot Size 0.260 Acres
Acres 0.26
Property Description
Beautiful, Quality Built, One Story w/Finished Basement in very convenient area of Ft Mill w/Popular Ft Mill School District & only minutes to Interstates, Hospital, Grocery, & New Kingsley Shopping Area. Open Floorplan w/Vaulted Ceilings & Large Kitchen opens to Great Room. Nice Entertaining Kitchen w/Granite, Gorgeous Cabinets, Stainless Appliances, Eat in Bar, Breakfast Room & Hardwood Floors. Large, Primary BR Suite offers Trey Ceiling, Large Double Vanity, Nice Shower, & Bidet. Great Room w/Gas Fireplace opens to nice Covered Deck w/Deck Exten. offering plenty of room for outdoor entertaining. Spacious Laundry Room has Laundry Sink & Toilet to make a half bath convenient to attached Garage. Great Finished Basement w/Mini Split System just installed for Heating & Cooling. Basement is perfect for Bonus Room/Exercise/Office/Game Room w/Built in Bar. Unfinished area is plumbed for Full Bath & has storage/Workshop areas that could be finished for extra Bedroom w/door to outside.
Location
State SC
County York
Zoning Res
Rooms
Basement Exterior Entry, Interior Entry, Partially Finished
Main Level Bedrooms 3
Interior
Interior Features Breakfast Bar, Open Floorplan, Pantry, Split Bedroom, Tray Ceiling(s), Vaulted Ceiling(s), Walk-In Closet(s)
Heating Heat Pump, Other - See Remarks
Cooling Ceiling Fan(s), Central Air, Heat Pump
Flooring Carpet, Laminate, Tile, Vinyl, Wood
Fireplaces Type Gas Log, Great Room
Appliance Dishwasher, Electric Range, Electric Water Heater, Microwave, Plumbed For Ice Maker, Refrigerator
Exterior
Garage Spaces 2.0
Roof Type Shingle
Garage true
Building
Foundation Basement
Sewer Public Sewer
Water City
Architectural Style Transitional
Level or Stories One
Structure Type Fiber Cement, Stone
New Construction false
Schools
Elementary Schools Riverview
Middle Schools Banks Trail
High Schools Catawba Ridge
Others
HOA Name Red Rock
Senior Community false
Acceptable Financing Cash, Conventional, FHA, VA Loan
Listing Terms Cash, Conventional, FHA, VA Loan
Special Listing Condition None
Read Less Info
Want to know what your home might be worth? Contact us for a FREE valuation!

Our team is ready to help you sell your home for the highest possible price ASAP
© 2024 Listings courtesy of Canopy MLS as distributed by MLS GRID. All Rights Reserved.
Bought with Melissa Baker • Allen Tate Steele Creek

"My job is to find and attract mastery-based agents to the office, protect the culture, and make sure everyone is happy! "






